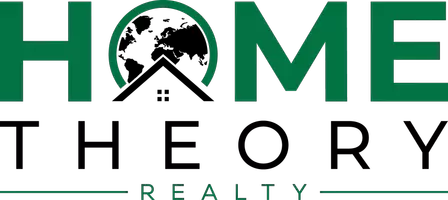Bought with Kate C Meyer • Monument Sotheby's International Realty
$3,400,000
$3,975,000
14.5%For more information regarding the value of a property, please contact us for a free consultation.
6 Beds
7 Baths
14,903 SqFt
SOLD DATE : 10/02/2017
Key Details
Sold Price $3,400,000
Property Type Single Family Home
Sub Type Detached
Listing Status Sold
Purchase Type For Sale
Square Footage 14,903 sqft
Price per Sqft $228
Subdivision Oak Hill
MLS Listing ID 1000200001
Sold Date 10/02/17
Style Traditional
Bedrooms 6
Full Baths 6
Half Baths 1
HOA Y/N N
Abv Grd Liv Area 10,627
Originating Board MRIS
Year Built 1900
Available Date 2017-06-20
Annual Tax Amount $36,284
Tax Year 2016
Lot Size 4.450 Acres
Acres 4.45
Property Sub-Type Detached
Property Description
MAJESTIC STONE ESTATE HOME IN RUXTON AREA. THOUGHTFUL RESTORATION & MULTI YEAR UPDATING SET THIS HOME APART IN EVERY DETAIL. PREMIER NEWLY DESIGNED KITCHEN.11 MUSEUM QUALITY MARBLE FIREPLACES. NEWLY CREATED BEDROOM SUITES WITH STATE OF THE ART MARBLE BATHS. NEW MEDIA ROOM. WINE CELLAR & RATHSKELLER IN LOWER LEVEL. REFRESHING POOL. PROFESSIONALLY LANDSCAPED 4.45 ACRES IN PRIME PRIVATE LOCATION.
Location
State MD
County Baltimore
Rooms
Other Rooms Living Room, Dining Room, Primary Bedroom, Sitting Room, Bedroom 2, Bedroom 3, Bedroom 4, Bedroom 5, Kitchen, Game Room, Family Room, Library, Foyer, Study, Exercise Room, Laundry, Other
Basement Connecting Stairway, Rear Entrance, Daylight, Partial, Full, Fully Finished, Improved, Outside Entrance, Walkout Level, Windows
Interior
Interior Features 2nd Kitchen, Kitchen - Gourmet, Breakfast Area, Kitchen - Island, Kitchen - Table Space, Dining Area, Kitchen - Eat-In, Primary Bath(s), Built-Ins, Upgraded Countertops, Window Treatments, Curved Staircase, Wet/Dry Bar, Wood Floors, Crown Moldings, Chair Railings, Floor Plan - Traditional
Hot Water Oil
Heating Steam, Radiator
Cooling Zoned, Ceiling Fan(s), Central A/C
Fireplaces Number 15
Fireplaces Type Mantel(s)
Equipment Dishwasher, Disposal, Dryer, Exhaust Fan, Icemaker, Microwave, Oven/Range - Gas, Refrigerator, Washer, Water Heater
Fireplace Y
Appliance Dishwasher, Disposal, Dryer, Exhaust Fan, Icemaker, Microwave, Oven/Range - Gas, Refrigerator, Washer, Water Heater
Heat Source Oil
Exterior
Exterior Feature Balcony, Patio(s), Porch(es)
Parking Features Basement Garage, Garage Door Opener
Garage Spaces 2.0
Pool In Ground
View Y/N Y
Water Access N
View Garden/Lawn, Scenic Vista
Roof Type Slate
Accessibility None
Porch Balcony, Patio(s), Porch(es)
Attached Garage 2
Total Parking Spaces 2
Garage Y
Private Pool Y
Building
Lot Description Landscaping, Private
Story 3+
Sewer Public Sewer
Water Public
Architectural Style Traditional
Level or Stories 3+
Additional Building Above Grade, Below Grade
Structure Type 9'+ Ceilings,Beamed Ceilings,High,Plaster Walls
New Construction N
Schools
Elementary Schools West Towson
Middle Schools Dumbarton
High Schools Towson High Law & Public Policy
School District Baltimore County Public Schools
Others
Senior Community No
Tax ID 04092000009774
Ownership Fee Simple
Security Features Electric Alarm
Special Listing Condition Standard
Read Less Info
Want to know what your home might be worth? Contact us for a FREE valuation!

Our team is ready to help you sell your home for the highest possible price ASAP

"My job is to find and attract mastery-based agents to the office, protect the culture, and make sure everyone is happy! "
754 Elden St Suite 301, Herndon, Virginia, 20170, United States






