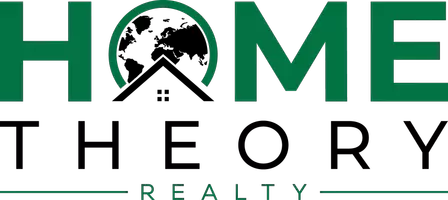Bought with Hans L Wydler • Compass
$3,200,000
$3,195,000
0.2%For more information regarding the value of a property, please contact us for a free consultation.
6 Beds
7 Baths
6,892 SqFt
SOLD DATE : 11/08/2019
Key Details
Sold Price $3,200,000
Property Type Single Family Home
Sub Type Detached
Listing Status Sold
Purchase Type For Sale
Square Footage 6,892 sqft
Price per Sqft $464
Subdivision Chevy Chase
MLS Listing ID MDMC671254
Sold Date 11/08/19
Style Colonial
Bedrooms 6
Full Baths 6
Half Baths 1
HOA Y/N N
Abv Grd Liv Area 5,192
Originating Board BRIGHT
Year Built 2019
Annual Tax Amount $30,000
Tax Year 2019
Lot Size 0.413 Acres
Acres 0.41
Property Sub-Type Detached
Property Description
Extraordinary classic colonial style new home on 18,000 sq ft lot in Town of Chevy Chase ! This home has almost 8,000 sq ft on 3 finished levels with high end finishes and incredible floor plan for easy living for today's lifestyle. 4 Bedrooms on 2nd floor each with en suite bath. 1st floor has gorgeous bedroom with walk in closet and full bath. Formal dining room 1st floor office/library Large and open kitchen/family room is an oasis for family living and and great hang out for informal gatherings or embassy style parties Amazing space! Lower level adds much more living area with large rec room,wine room, bedroom and beautiful full bath. Additional room could be exercise room Elevator ready
Location
State MD
County Montgomery
Zoning R-60
Rooms
Other Rooms Dining Room, Kitchen, Family Room, Library, Exercise Room, Great Room, Bathroom 1, Half Bath, Additional Bedroom
Basement Daylight, Partial, Fully Finished, Full, Heated, Windows
Main Level Bedrooms 1
Interior
Interior Features Butlers Pantry, Carpet, Crown Moldings, Dining Area, Family Room Off Kitchen, Floor Plan - Open, Floor Plan - Traditional, Kitchen - Gourmet, Kitchen - Island, Primary Bath(s), Recessed Lighting, Sprinkler System, Wainscotting, Walk-in Closet(s), Wood Floors, Wine Storage, Other
Hot Water Natural Gas
Heating Forced Air, Zoned
Cooling Zoned, Central A/C
Flooring Hardwood, Carpet
Fireplaces Number 2
Equipment Dishwasher, Disposal, Water Heater, Refrigerator, Range Hood, Oven/Range - Gas, Microwave, Icemaker
Window Features Double Pane,Energy Efficient,Insulated,Screens
Appliance Dishwasher, Disposal, Water Heater, Refrigerator, Range Hood, Oven/Range - Gas, Microwave, Icemaker
Heat Source Natural Gas
Exterior
Parking Features Other
Garage Spaces 2.0
Water Access N
Roof Type Asbestos Shingle
Accessibility Other
Total Parking Spaces 2
Garage Y
Building
Story 3+
Sewer Public Sewer
Water Public
Architectural Style Colonial
Level or Stories 3+
Additional Building Above Grade, Below Grade
Structure Type 9'+ Ceilings
New Construction Y
Schools
Elementary Schools Rosemary Hills
Middle Schools Silver Creek
High Schools Bethesda-Chevy Chase
School District Montgomery County Public Schools
Others
Senior Community No
Tax ID NO TAX RECORD
Ownership Fee Simple
SqFt Source Estimated
Acceptable Financing Bank Portfolio, Cash, Conventional
Listing Terms Bank Portfolio, Cash, Conventional
Financing Bank Portfolio,Cash,Conventional
Special Listing Condition Standard
Read Less Info
Want to know what your home might be worth? Contact us for a FREE valuation!

Our team is ready to help you sell your home for the highest possible price ASAP

"My job is to find and attract mastery-based agents to the office, protect the culture, and make sure everyone is happy! "
754 Elden St Suite 301, Herndon, Virginia, 20170, United States






