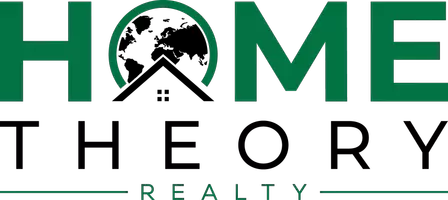Bought with Gail L Gioielli • BHHS Fox & Roach-Mullica Hill South
$1,150,000
$1,360,000
15.4%For more information regarding the value of a property, please contact us for a free consultation.
4 Beds
5 Baths
6,064 SqFt
SOLD DATE : 06/03/2019
Key Details
Sold Price $1,150,000
Property Type Single Family Home
Sub Type Detached
Listing Status Sold
Purchase Type For Sale
Square Footage 6,064 sqft
Price per Sqft $189
Subdivision None Available
MLS Listing ID NJAC106458
Sold Date 06/03/19
Style Contemporary
Bedrooms 4
Full Baths 4
Half Baths 1
HOA Y/N N
Abv Grd Liv Area 6,064
Originating Board BRIGHT
Year Built 2004
Annual Tax Amount $21,659
Tax Year 2018
Lot Size 10.000 Acres
Acres 10.0
Lot Dimensions 329x1293
Property Sub-Type Detached
Property Description
Be impressed when touring this single-story all brick exterior classic contemporary home, nicely situated on ten rural acres. Designed by respected architect J. W. Pedersen and custom built by acclaimed builder, Ed Brunini, this 6,064 sq. ft. home features 16 rooms and 5 bathrooms. The focal point of this home starts with the large but cozy living room including tasteful wet bar with granite top, fireplace mad of unusual Rosso Damasco marble, tray ceiling, detailed flooring, cabinetry and crown molding. The extra large formal dining room boasts a gorgeous/decorative tray ceiling and is large enough to accomodate the entire family plus many friends. The breathtaking 500 sq. ft. kitchen includes well-appointed custom cabinetry with unusual barn-like ceiling trusses and skylights. Also, there is granite countertops with carved and tumbled stone backsplash, a trapezoidal granite topped center island, luxury appliances and gorgeous travertine floor. Step down into the large Florida room with a cathedral ceiling to enjoy the beautiful view of patio and grounds. The octagonal office/library includes custom built-in desk which matches large, oversized bookcases. The large master bedroom is complete with a detailed and stunning tray ceiling complimented by a huge walk-in closet with custom shelving and granite top center island. Words cannot describe the beautiful 240 sq. ft. master bathroom featuring a granite double vanity, walk-in shower and huge whirlpool tub. The custom stained glass windows allow light to filter in to enhance the beauty and workmanship of this room. There are three additional bedrooms, each complete with full baths. Separate laundry room offers granite countertop with wash sink, oversized washer and dryer, and lots of cabinet space. There is also a partially finished basement and three car attached garage.
Location
State NJ
County Atlantic
Area Buena Vista Twp (20105)
Zoning AP
Rooms
Basement Drainage System, Full, Heated, Partially Finished, Sump Pump
Main Level Bedrooms 4
Interior
Interior Features Attic, Bar, Built-Ins, Butlers Pantry, Carpet, Ceiling Fan(s), Central Vacuum, Chair Railings, Combination Kitchen/Dining, Crown Moldings, Dining Area, Entry Level Bedroom, Exposed Beams, Family Room Off Kitchen, Floor Plan - Open, Formal/Separate Dining Room, Kitchen - Gourmet, Kitchen - Island, Primary Bath(s), Recessed Lighting, Skylight(s), Sprinkler System, Stain/Lead Glass, Stall Shower, Store/Office, Upgraded Countertops, Wainscotting, Walk-in Closet(s), Water Treat System, Wet/Dry Bar, WhirlPool/HotTub, Window Treatments, Wood Floors
Heating Forced Air
Cooling Central A/C
Flooring Carpet, Ceramic Tile, Hardwood, Partially Carpeted
Equipment Built-In Microwave, Built-In Range, Central Vacuum, Commercial Range, Compactor, Dishwasher, Disposal, Energy Efficient Appliances, Freezer, Icemaker, Microwave, Oven - Double, Oven - Self Cleaning, Range Hood, Refrigerator, Six Burner Stove, Stainless Steel Appliances, Washer, Washer - Front Loading
Fireplace Y
Window Features Insulated,Skylights
Appliance Built-In Microwave, Built-In Range, Central Vacuum, Commercial Range, Compactor, Dishwasher, Disposal, Energy Efficient Appliances, Freezer, Icemaker, Microwave, Oven - Double, Oven - Self Cleaning, Range Hood, Refrigerator, Six Burner Stove, Stainless Steel Appliances, Washer, Washer - Front Loading
Heat Source Natural Gas
Laundry Dryer In Unit, Main Floor
Exterior
Exterior Feature Brick, Patio(s)
Parking Features Garage - Side Entry, Garage Door Opener, Inside Access
Garage Spaces 3.0
Fence Vinyl
Water Access N
Roof Type Architectural Shingle,Pitched
Street Surface Black Top
Accessibility None
Porch Brick, Patio(s)
Attached Garage 3
Total Parking Spaces 3
Garage Y
Building
Lot Description Additional Lot(s), Cleared, Not In Development, Rural
Story 1
Sewer On Site Septic, Private Sewer
Water Well
Architectural Style Contemporary
Level or Stories 1
Additional Building Above Grade, Below Grade
Structure Type 9'+ Ceilings,Cathedral Ceilings,Tray Ceilings,Vaulted Ceilings
New Construction N
Schools
School District Buena Regional Schools
Others
Senior Community No
Tax ID 05-06901-00025
Ownership Fee Simple
SqFt Source Assessor
Security Features 24 hour security,Carbon Monoxide Detector(s),Electric Alarm,Security System,Smoke Detector
Acceptable Financing Cash, Conventional, FHA, VA
Listing Terms Cash, Conventional, FHA, VA
Financing Cash,Conventional,FHA,VA
Special Listing Condition Standard
Read Less Info
Want to know what your home might be worth? Contact us for a FREE valuation!

Our team is ready to help you sell your home for the highest possible price ASAP

"My job is to find and attract mastery-based agents to the office, protect the culture, and make sure everyone is happy! "
754 Elden St Suite 301, Herndon, Virginia, 20170, United States






