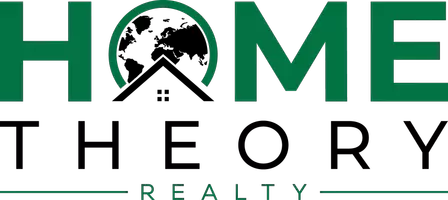Bought with Yeoun H Lee • Century 21 Abrams Hutchinson & Associates
$2,300,000
$2,595,000
11.4%For more information regarding the value of a property, please contact us for a free consultation.
6 Beds
9 Baths
8,000 SqFt
SOLD DATE : 07/07/2017
Key Details
Sold Price $2,300,000
Property Type Single Family Home
Sub Type Detached
Listing Status Sold
Purchase Type For Sale
Square Footage 8,000 sqft
Price per Sqft $287
Subdivision Enclave
MLS Listing ID 1002421736
Sold Date 07/07/17
Style Other
Bedrooms 6
Full Baths 7
Half Baths 2
HOA Fees $500/mo
HOA Y/N Y
Abv Grd Liv Area 8,000
Originating Board TREND
Year Built 2004
Annual Tax Amount $36,355
Tax Year 2016
Lot Size 1.763 Acres
Acres 1.76
Lot Dimensions 0X
Property Sub-Type Detached
Property Description
Come buy your dream home. Magnificent all brick and stucco custom built home on a cul de sac with a walkout basement which includes a 2nd full kitchen, wine room, gym, home theater, custom built bar area, bedroom & full bath. State of the art kitchen with upgraded cabinets & commercial grade appliances great for entertaining and a chef's delight. Luxurious 1st floor Master Suite with his & her bathrooms, large closets, and private access to deck & pool area. Resort like living in your own backyard with a gorgeous pool house with a beautiful salt water pool with waterfalls that is great for entertaining. This lovely home is in exquisite condition with 10 ft plus ceilings, 6 Bedrooms, all with their own private baths, outdoor full bath, 2 powder rooms, surround sound throughout, 3 fireplaces, custom built-ins in study, 2 staircases, 3 car garage, fenced yard. This home would be comparable to a 5 star hotel.
Location
State NJ
County Burlington
Area Mount Laurel Twp (20324)
Zoning RESID
Rooms
Other Rooms Living Room, Dining Room, Primary Bedroom, Bedroom 2, Bedroom 3, Kitchen, Family Room, Bedroom 1, Laundry, Other, Attic
Basement Full, Unfinished, Outside Entrance, Fully Finished
Interior
Interior Features Primary Bath(s), Kitchen - Island, Butlers Pantry, Ceiling Fan(s), WhirlPool/HotTub, Central Vacuum, Sprinkler System, 2nd Kitchen, Wet/Dry Bar, Dining Area
Hot Water Natural Gas
Heating Gas, Hot Water, Radiant, Zoned
Cooling Central A/C
Flooring Wood, Fully Carpeted
Fireplaces Type Stone, Gas/Propane
Equipment Oven - Double, Dishwasher, Refrigerator, Built-In Microwave
Fireplace N
Window Features Energy Efficient
Appliance Oven - Double, Dishwasher, Refrigerator, Built-In Microwave
Heat Source Natural Gas
Laundry Main Floor, Lower Floor
Exterior
Exterior Feature Deck(s), Patio(s)
Parking Features Garage Door Opener
Garage Spaces 6.0
Fence Other
Pool In Ground
Utilities Available Cable TV
Water Access N
Roof Type Shingle
Accessibility None
Porch Deck(s), Patio(s)
Attached Garage 3
Total Parking Spaces 6
Garage Y
Building
Lot Description Cul-de-sac, Irregular, Trees/Wooded
Story 3+
Foundation Concrete Perimeter
Sewer Public Sewer
Water Public
Architectural Style Other
Level or Stories 3+
Additional Building Above Grade
Structure Type Cathedral Ceilings,9'+ Ceilings,High
New Construction N
Schools
High Schools Lenape
School District Lenape Regional High
Others
Pets Allowed Y
HOA Fee Include Common Area Maintenance,Snow Removal
Senior Community No
Tax ID 24-00703 06-00005
Ownership Fee Simple
Security Features Security System
Acceptable Financing Conventional
Listing Terms Conventional
Financing Conventional
Pets Allowed Case by Case Basis
Read Less Info
Want to know what your home might be worth? Contact us for a FREE valuation!

Our team is ready to help you sell your home for the highest possible price ASAP

"My job is to find and attract mastery-based agents to the office, protect the culture, and make sure everyone is happy! "
754 Elden St Suite 301, Herndon, Virginia, 20170, United States






