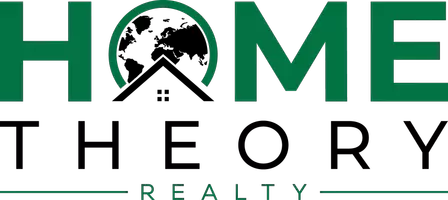Bought with FAZLULLAH SHAKOOR • RE/MAX Affiliates
$850,000
$849,000
0.1%For more information regarding the value of a property, please contact us for a free consultation.
4 Beds
3 Baths
3,062 SqFt
SOLD DATE : 05/12/2025
Key Details
Sold Price $850,000
Property Type Single Family Home
Sub Type Detached
Listing Status Sold
Purchase Type For Sale
Square Footage 3,062 sqft
Price per Sqft $277
Subdivision None Available
MLS Listing ID PABU2089848
Sold Date 05/12/25
Style Colonial
Bedrooms 4
Full Baths 2
Half Baths 1
HOA Y/N N
Abv Grd Liv Area 3,062
Originating Board BRIGHT
Year Built 1992
Annual Tax Amount $9,105
Tax Year 2024
Lot Size 10,320 Sqft
Acres 0.24
Lot Dimensions 0.00 x 0.00
Property Sub-Type Detached
Property Description
Marvel at the idea of being the new owner(s) of this gorgeous masterpiece. Nestled on a quiet street in Churchville, this magnificence of a home is located in the award- winning Council Rock School District. As you galivant into the foyer you will notice on the right is a reception room and on the left is a spacious family room. Journey a few steps further and you will be left absolutely speechless by the luxurious kitchen! The owner spared no expenses with her kitchen! *With the entire house* This gem was remodeled top to bottom since taking ownership in 2020. Stunning Marble countertops, luxury ZLine appliances, recessed lighting, & timeless hardwood flooring...Next to the kitchen, you will find the breathtaking dinning area, overlooking your serene backyard. Perfect for creating unforgettable memories and hosting the grandest of holidays. Not far from the main living room is a perfectly located powder room for guests and convenience. Upstairs you will find 4 beautiful bedrooms 2 lovely full bathrooms including the unbelievable owner's suite. Over 3,000 SqFt of luxury living and sitting on a quarter of an acre lot... its ready for new owners to call it home.
Location
State PA
County Bucks
Area Northampton Twp (10131)
Zoning R2
Rooms
Basement Full
Interior
Hot Water Natural Gas
Heating Forced Air
Cooling Central A/C
Fireplace N
Heat Source Natural Gas
Exterior
Parking Features Additional Storage Area, Garage - Front Entry, Inside Access
Garage Spaces 2.0
Water Access N
Accessibility None
Attached Garage 2
Total Parking Spaces 2
Garage Y
Building
Story 2
Foundation Other
Sewer Public Sewer
Water Public
Architectural Style Colonial
Level or Stories 2
Additional Building Above Grade, Below Grade
New Construction N
Schools
School District Council Rock
Others
Senior Community No
Tax ID 31-007-143
Ownership Fee Simple
SqFt Source Assessor
Special Listing Condition Standard
Read Less Info
Want to know what your home might be worth? Contact us for a FREE valuation!

Our team is ready to help you sell your home for the highest possible price ASAP

"My job is to find and attract mastery-based agents to the office, protect the culture, and make sure everyone is happy! "
754 Elden St Suite 301, Herndon, Virginia, 20170, United States






