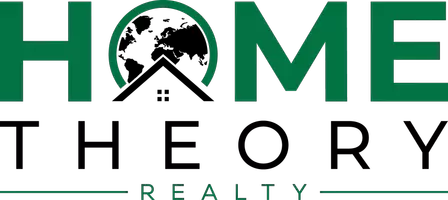Bought with Elizabeth J D'Angio • Washington Fine Properties, LLC
$2,748,072
$2,895,000
5.1%For more information regarding the value of a property, please contact us for a free consultation.
4 Beds
4 Baths
2,900 SqFt
SOLD DATE : 12/27/2023
Key Details
Sold Price $2,748,072
Property Type Townhouse
Sub Type Interior Row/Townhouse
Listing Status Sold
Purchase Type For Sale
Square Footage 2,900 sqft
Price per Sqft $947
Subdivision Georgetown
MLS Listing ID DCDC2115212
Sold Date 12/27/23
Style Federal
Bedrooms 4
Full Baths 4
HOA Y/N N
Abv Grd Liv Area 2,030
Originating Board BRIGHT
Year Built 1900
Available Date 2023-10-28
Annual Tax Amount $17,611
Tax Year 2022
Lot Size 3,015 Sqft
Acres 0.07
Property Sub-Type Interior Row/Townhouse
Property Description
**Gorgeous Georgetown Federal Gem with 2 Car Garage!!**
Sophisticated 4 bed/4 full bath Federal home in the heart of Georgetown's West Village. This tastefully renovated 4 level, 2,900 total fin SQFT home is sure to fulfill your heart's desire with its large 2 car garage, (so rare to find in Georgetown), and high end finishings throughout.
Ideally situated for convenience and immediate access to Georgetown's unique village lifestyle, this property has a wonderful flow. The main level offers a spacious, elegant Living Room with fireplace; newly remodeled garden sunroom and iron stairs leading down to a secluded garden. The light filled sit-in gourmet kitchen opens to an expansive dining room area - perfect for elegant evening dinners or easy large family mealtime get togethers.
The second floor features a generous primary suite with a large closet, and a lovely garden view. The brand-new bathroom features Waterworks tiles, vanity and shower. Two additional bedrooms, a brand-new hall bath, (also equipped with Waterwork fixtures), round out the 1st upper level. The 2nd upper level has a bedroom and a remodeled waterworks full bath. Hardwood oak floors are found on the 1st/2nd level and Harwood pine on the top level.
The gorgeous fully finished basement includes a full bath and a generous separate living/study/sleep area leading directly to the private lawned garden and patio. In addition, the lower level has a separate walk out access to Reservoir Rd. A pathway leads to the garage. A separate gated path, (adjacent to garage) allows access to back garden from alley.
Renovations and remodeling include the following:
Bathrooms and bedrooms have undergone thoughtful renovation/reconfiguration with additional closets, bathroom vanities and upgraded Waterworks tiles, fixtures, and hall/living/bedroom lighting, fresh paint throughout, newly installed custom-made stair carpet in hallway/living room and bedroom, & refinished hardwood floors (2nd floor), a fireplace restoration, new exterior paintwork, new front entry stone steps, new boiler for radiators, new Samsung refrigerator, LG dishwasher and so much more!
This is a unique opportunity to own a quintessential, fully updated and tastefully renovated 4 level Georgetown home with 2 car garage and landscaped garden. Seriously, they don't come much better than this. Your forever Georgetown home is waiting to meet you.
Location
State DC
County Washington
Zoning R-20
Rooms
Basement Walkout Level, Fully Finished
Interior
Interior Features Breakfast Area, Carpet, Ceiling Fan(s), Floor Plan - Traditional, Kitchen - Gourmet, Recessed Lighting, Wood Floors, Kitchen - Eat-In
Hot Water Natural Gas
Heating Radiator
Cooling Central A/C
Flooring Hardwood, Carpet
Fireplaces Number 2
Fireplaces Type Brick
Equipment Cooktop, Oven - Wall, Refrigerator, Stainless Steel Appliances, Dishwasher, Disposal, Freezer, Washer, Dryer
Furnishings No
Fireplace Y
Appliance Cooktop, Oven - Wall, Refrigerator, Stainless Steel Appliances, Dishwasher, Disposal, Freezer, Washer, Dryer
Heat Source Natural Gas
Laundry Lower Floor
Exterior
Exterior Feature Patio(s)
Parking Features Garage - Rear Entry, Garage Door Opener
Garage Spaces 2.0
Fence Fully
Utilities Available Natural Gas Available, Electric Available, Sewer Available, Water Available
Water Access N
View Garden/Lawn
Roof Type Shingle,Composite
Accessibility None
Porch Patio(s)
Total Parking Spaces 2
Garage Y
Building
Story 4
Foundation Slab
Sewer Public Sewer
Water Public
Architectural Style Federal
Level or Stories 4
Additional Building Above Grade, Below Grade
New Construction N
Schools
Elementary Schools Hyde-Addison
Middle Schools Hardy
High Schools Jackson-Reed
School District District Of Columbia Public Schools
Others
Pets Allowed Y
Senior Community No
Tax ID 1290//0273
Ownership Fee Simple
SqFt Source Assessor
Security Features Security System
Acceptable Financing Cash, Conventional
Horse Property N
Listing Terms Cash, Conventional
Financing Cash,Conventional
Special Listing Condition Standard
Pets Allowed No Pet Restrictions
Read Less Info
Want to know what your home might be worth? Contact us for a FREE valuation!

Our team is ready to help you sell your home for the highest possible price ASAP

"My job is to find and attract mastery-based agents to the office, protect the culture, and make sure everyone is happy! "
754 Elden St Suite 301, Herndon, Virginia, 20170, United States






