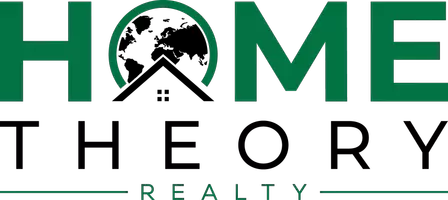Bought with Val F. Nunnenkamp Jr. • Keller Williams Realty - Marlton
$975,000
$985,000
1.0%For more information regarding the value of a property, please contact us for a free consultation.
5 Beds
4 Baths
4,434 SqFt
SOLD DATE : 07/31/2023
Key Details
Sold Price $975,000
Property Type Single Family Home
Sub Type Detached
Listing Status Sold
Purchase Type For Sale
Square Footage 4,434 sqft
Price per Sqft $219
Subdivision Maple Glen
MLS Listing ID NJBL2046084
Sold Date 07/31/23
Style Traditional
Bedrooms 5
Full Baths 3
Half Baths 1
HOA Fees $45
HOA Y/N Y
Abv Grd Liv Area 4,434
Originating Board BRIGHT
Year Built 2006
Available Date 2023-05-13
Annual Tax Amount $18,136
Tax Year 2022
Lot Size 0.563 Acres
Acres 0.56
Lot Dimensions 0.00 x 0.00
Property Sub-Type Detached
Property Description
The one you've been waiting for. Luxurious Custom Bradford GRAND II located on a quiet Cul-De-Sac in the highly sought after Maple Glen development. This immaculate 5 Bedroom 3.5 Bath home sits on over ½ acre corner lot with an oversized 3-Car Garage. The backyard is like a resort oasis complete with In-Ground Pool and Hot Tub along with Custom designed paver patio, fully fenced in and surrounded with landscaping for the ultimate privacy. Truly an entertainer's dream. The Curb appeal in front is fantastic with lush mature landscaping and a covered porch to welcome you. Once inside, a grand two-story entrance with turned staircase greets you. The entire interior has been recently repainted and accentuates the open floor plan to go along with traditional crown molding, gas fireplace, and nine-foot ceilings. The Spacious Living and Dining room are great for those family gatherings and a private office makes it easy to work from home. The Designer Kitchen has a large island, newer Quartz countertops, and Stainless-Steel appliances including double wall oven for the gourmet chef. Upstairs, the large Primary Bedroom offers a sitting room, two walk-in closets and a newly updated bathroom complete with soaking tub and large frameless walk-in shower. Four, YES, four other spacious bedrooms and two full baths round out the very extensive second floor. Head back downstairs using the second staircase and continue down to the Fully finished basement with walk out steps to the backyard pool area. The Home also has Custom lighting and window treatments throughout. Two-Zoned Heating and Central Air, Tankless Hot Water Heater, Sprinkler System, 2-Year-old Roof, and so much more. Close to all major roadways including NJ Turnpike and 295, and just a short drive to the Jersey Shore and Philadelphia. Make it yours today!
Location
State NJ
County Burlington
Area Mount Laurel Twp (20324)
Zoning RES
Rooms
Other Rooms Living Room, Dining Room, Primary Bedroom, Bedroom 2, Bedroom 3, Bedroom 4, Bedroom 5, Kitchen, Family Room, Other, Office
Basement Fully Finished
Interior
Interior Features Primary Bath(s), Kitchen - Island, Butlers Pantry, Ceiling Fan(s), Wet/Dry Bar, Breakfast Area, Floor Plan - Open
Hot Water Natural Gas
Heating Forced Air
Cooling Central A/C
Fireplaces Number 1
Equipment Cooktop, Oven - Wall, Oven - Self Cleaning, Dishwasher, Disposal
Fireplace Y
Window Features Bay/Bow
Appliance Cooktop, Oven - Wall, Oven - Self Cleaning, Dishwasher, Disposal
Heat Source Natural Gas
Laundry Main Floor
Exterior
Exterior Feature Porch(es), Patio(s)
Parking Features Garage - Side Entry
Garage Spaces 3.0
Fence Fully
Pool Heated, In Ground
Utilities Available Cable TV
Water Access N
Roof Type Pitched
Accessibility None
Porch Porch(es), Patio(s)
Attached Garage 3
Total Parking Spaces 3
Garage Y
Building
Lot Description Corner, Cul-de-sac, Level, Trees/Wooded
Story 2
Foundation Concrete Perimeter
Sewer Public Sewer
Water Public
Architectural Style Traditional
Level or Stories 2
Additional Building Above Grade, Below Grade
Structure Type Cathedral Ceilings,9'+ Ceilings,High
New Construction N
Schools
Elementary Schools Springville E.S.
Middle Schools Hart/Harr
High Schools Lenape H.S.
School District Lenape Regional High
Others
HOA Fee Include Common Area Maintenance
Senior Community No
Tax ID 24-00702 01-00005
Ownership Fee Simple
SqFt Source Assessor
Security Features Security System
Acceptable Financing Conventional, VA, FHA 203(b), Cash
Listing Terms Conventional, VA, FHA 203(b), Cash
Financing Conventional,VA,FHA 203(b),Cash
Special Listing Condition Standard
Read Less Info
Want to know what your home might be worth? Contact us for a FREE valuation!

Our team is ready to help you sell your home for the highest possible price ASAP

"My job is to find and attract mastery-based agents to the office, protect the culture, and make sure everyone is happy! "
754 Elden St Suite 301, Herndon, Virginia, 20170, United States






