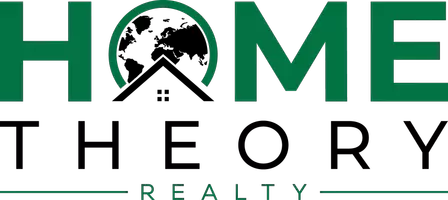Bought with Michael W Rankin • TTR Sotheby's International Realty
$3,788,000
$4,250,000
10.9%For more information regarding the value of a property, please contact us for a free consultation.
4 Beds
4 Baths
3,650 SqFt
SOLD DATE : 07/01/2021
Key Details
Sold Price $3,788,000
Property Type Single Family Home
Sub Type Detached
Listing Status Sold
Purchase Type For Sale
Square Footage 3,650 sqft
Price per Sqft $1,037
Subdivision Georgetown
MLS Listing ID DCDC511650
Sold Date 07/01/21
Style Victorian,Other
Bedrooms 4
Full Baths 3
Half Baths 1
HOA Y/N N
Abv Grd Liv Area 2,800
Year Built 1890
Available Date 2021-03-14
Annual Tax Amount $18,429
Tax Year 2020
Lot Size 3,600 Sqft
Acres 0.08
Property Sub-Type Detached
Source BRIGHT
Property Description
GEORGETOWN WITH POOL - Prime location in East Village Enchanting 1890 detached Victorian has been recently updated but remains one of the most inviting classics offered on today's market.! Architect Robert Bell and a well-known developer expanded the home in the 1980' s to-almost 4,000 sf - include A STUNNING 2 story addition which included a beautiful separate dining room with arched windows, a unique hand-painted dining room floor. Great spacious kitchen / lots storage, with fireplace overlooking the private HEATED SWIMMING POOL. Handsome large entry hall and half bath. The living room offers over-sized windows , 11 '2" ceilings with stunning moldings, twin marble fireplaces, recessed lighting and beautiful hardwood floors. There are two doors leading to the adjoining dining room. The second floor features a large primary bedroom with arched windows, fireplace and abundant closets and built-ins. The adjoining huge, renovated bath offers a lovely soaking tub and separate steam shower. There are two additional large bedrooms and bath with scenic views. Lower level with unique stone floor, fireplace, lots of built ins plus bedroom, bath and storage. There is also an exit to the garden or the street. One off street parking space for 1 car. Enjoy the nearby restaurants and all that Georgetown offers.! Convenient to shops and the Potomac Waterfront Parks. This Historic home blends with todays modern living. Available immediately. Tax record does not reflect the correct square footage.
Location
State DC
County Washington
Zoning RESIDENTIAL
Direction Southwest
Rooms
Other Rooms Laundry, Recreation Room, Additional Bedroom
Basement Daylight, Partial, Heated, Improved, Interior Access, Outside Entrance, Side Entrance
Interior
Interior Features Built-Ins, Chair Railings, Crown Moldings, Floor Plan - Traditional, Formal/Separate Dining Room, Kitchen - Table Space, Recessed Lighting, Walk-in Closet(s), Wood Floors
Hot Water Electric
Heating Forced Air, Heat Pump(s)
Cooling Central A/C
Flooring Hardwood, Stone, Other
Fireplaces Number 3
Fireplaces Type Mantel(s), Other
Equipment Dishwasher, Disposal, Cooktop, Dryer - Front Loading, Exhaust Fan, Icemaker, Oven - Self Cleaning, Oven - Wall, Oven/Range - Gas, Range Hood, Refrigerator, Six Burner Stove, Stainless Steel Appliances, Washer, Washer - Front Loading, Dryer, Dryer - Electric, Extra Refrigerator/Freezer, Oven - Double
Furnishings No
Fireplace Y
Window Features Wood Frame
Appliance Dishwasher, Disposal, Cooktop, Dryer - Front Loading, Exhaust Fan, Icemaker, Oven - Self Cleaning, Oven - Wall, Oven/Range - Gas, Range Hood, Refrigerator, Six Burner Stove, Stainless Steel Appliances, Washer, Washer - Front Loading, Dryer, Dryer - Electric, Extra Refrigerator/Freezer, Oven - Double
Heat Source Natural Gas, Electric
Laundry Upper Floor
Exterior
Exterior Feature Patio(s)
Garage Spaces 1.0
Fence Rear, Masonry/Stone
Pool Heated, In Ground
Utilities Available Cable TV Available, Phone Available, Sewer Available, Water Available
Water Access N
View City, Scenic Vista
Accessibility None
Porch Patio(s)
Road Frontage Public
Total Parking Spaces 1
Garage N
Building
Story 3
Sewer Public Sewer
Water Public
Architectural Style Victorian, Other
Level or Stories 3
Additional Building Above Grade, Below Grade
Structure Type Plaster Walls,Dry Wall
New Construction N
Schools
School District District Of Columbia Public Schools
Others
Senior Community No
Tax ID 1232//0805
Ownership Fee Simple
SqFt Source Assessor
Security Features Window Grills
Special Listing Condition Standard
Read Less Info
Want to know what your home might be worth? Contact us for a FREE valuation!

Our team is ready to help you sell your home for the highest possible price ASAP

"My job is to find and attract mastery-based agents to the office, protect the culture, and make sure everyone is happy! "
754 Elden St Suite 301, Herndon, Virginia, 20170, United States






