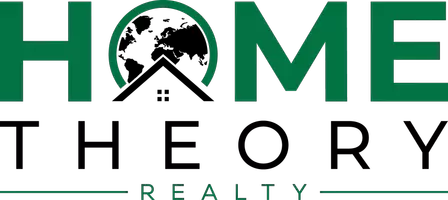Bought with Howard R Fletcher • Tru Realty, LLC
$3,300,000
$3,500,000
5.7%For more information regarding the value of a property, please contact us for a free consultation.
5 Beds
5 Baths
5,051 SqFt
SOLD DATE : 07/20/2022
Key Details
Sold Price $3,300,000
Property Type Single Family Home
Sub Type Detached
Listing Status Sold
Purchase Type For Sale
Square Footage 5,051 sqft
Price per Sqft $653
Subdivision Wittman
MLS Listing ID MDTA2002476
Sold Date 07/20/22
Style Contemporary
Bedrooms 5
Full Baths 4
Half Baths 1
HOA Y/N N
Abv Grd Liv Area 5,051
Year Built 2002
Annual Tax Amount $10,020
Tax Year 2022
Lot Size 11.820 Acres
Acres 11.82
Property Sub-Type Detached
Source BRIGHT
Property Description
ONLY 7 MINUTES FROM ST. MICHAELS!
A meticulously maintained home sitting on 13 acres of prime Chesapeake waterfront.
The wooded acres of the property offer privacy and beautiful indigenous landscape.
Heading toward the home a mile long tree lined will drive lead you past a clearing of fruit trees. Situated at the end of the drive will be the "Bay House".
A stunning deck home architecturally designed to highlight open space and create massive amounts of natural light with expansive windows and soaring beamed ceilings.
Wide water views of the Eastern Bay will meet you as you enter the home.
One can see from Poplar Island to Kent Island in a glance.
The open floor plan is perfect for entertaining family and friends or just sitting peacefully by a fire.
A gourmet kitchen is perfectly situated between 2 dining areas.
The home has 5 bedrooms and 4.5 baths.
A first floor primary suite is a true retreat. Incredible views of the bay, fireplace, soaking tub and walk in shower all add to its solitude.
The second floor opens to the great room and has 3 additional guest rooms and 2 baths. Each room with its own unique view of the property.
Nature is abound in a home that brings the outside in. Osprey and Bald Eagles are regular passers by.
An expansive 4th bedroom suite located on opposite side of home has its own private staircase.
The first floor laundry area connects to a 4 car garage and has access to the outdoor BBQ area with underground gas hook up.
The screened in porch with vaulted ceiling is the perfect spot to enjoy a crab feast. Just through the porches exterior door is a hot tub and all the wonders of owning your home on the water.
This property also has an all season 2000 square foot pole barn on the property. Currently a great entertaining space and work shop with room for 2 additional vehicles.
Location
State MD
County Talbot
Zoning A-2
Rooms
Main Level Bedrooms 1
Interior
Interior Features Ceiling Fan(s), Crown Moldings, Dining Area, Entry Level Bedroom, Exposed Beams, Family Room Off Kitchen, Floor Plan - Open, Formal/Separate Dining Room, Kitchen - Gourmet, Kitchen - Island, Pantry, Primary Bath(s), Primary Bedroom - Bay Front, Recessed Lighting, Skylight(s), Soaking Tub, Stall Shower, Studio, Tub Shower, Upgraded Countertops, Walk-in Closet(s), Water Treat System, Wet/Dry Bar, WhirlPool/HotTub, Window Treatments, Wood Floors, Other
Hot Water Natural Gas
Heating Heat Pump(s)
Cooling Central A/C, Ceiling Fan(s), Geothermal, Multi Units
Flooring Hardwood
Fireplaces Number 2
Fireplaces Type Fireplace - Glass Doors, Gas/Propane
Equipment Built-In Microwave, Built-In Range, Cooktop - Down Draft, Cooktop, Dishwasher, Dryer - Front Loading, Exhaust Fan, Extra Refrigerator/Freezer, Oven - Wall, Refrigerator, Six Burner Stove, Stainless Steel Appliances, Washer - Front Loading, Water Conditioner - Owned, Water Heater - High-Efficiency
Fireplace Y
Appliance Built-In Microwave, Built-In Range, Cooktop - Down Draft, Cooktop, Dishwasher, Dryer - Front Loading, Exhaust Fan, Extra Refrigerator/Freezer, Oven - Wall, Refrigerator, Six Burner Stove, Stainless Steel Appliances, Washer - Front Loading, Water Conditioner - Owned, Water Heater - High-Efficiency
Heat Source Geo-thermal
Laundry Main Floor
Exterior
Parking Features Additional Storage Area, Garage - Front Entry, Garage Door Opener, Inside Access, Oversized, Other
Garage Spaces 14.0
Waterfront Description Rip-Rap,Private Dock Site,Boat/Launch Ramp
Water Access Y
Water Access Desc Private Access
Accessibility 2+ Access Exits
Attached Garage 6
Total Parking Spaces 14
Garage Y
Building
Story 2
Foundation Stone
Sewer Private Septic Tank
Water Private, Well
Architectural Style Contemporary
Level or Stories 2
Additional Building Above Grade, Below Grade
Structure Type Dry Wall,High,Beamed Ceilings,9'+ Ceilings,Vaulted Ceilings
New Construction N
Schools
School District Talbot County Public Schools
Others
Senior Community No
Tax ID 2105191572
Ownership Fee Simple
SqFt Source Assessor
Security Features Carbon Monoxide Detector(s),Fire Detection System,Smoke Detector,Security System
Special Listing Condition Standard
Read Less Info
Want to know what your home might be worth? Contact us for a FREE valuation!

Our team is ready to help you sell your home for the highest possible price ASAP

"My job is to find and attract mastery-based agents to the office, protect the culture, and make sure everyone is happy! "
754 Elden St Suite 301, Herndon, Virginia, 20170, United States






