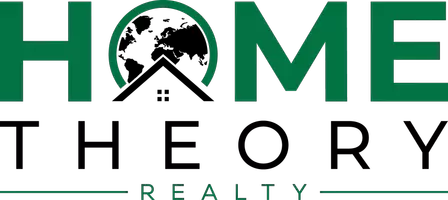Bought with Robert W Sabanosh • RLAH @properties
$2,750,000
$2,750,000
For more information regarding the value of a property, please contact us for a free consultation.
4 Beds
4 Baths
5,058 SqFt
SOLD DATE : 11/30/2022
Key Details
Sold Price $2,750,000
Property Type Townhouse
Sub Type End of Row/Townhouse
Listing Status Sold
Purchase Type For Sale
Square Footage 5,058 sqft
Price per Sqft $543
Subdivision Capitol Hill
MLS Listing ID DCDC2073488
Sold Date 11/30/22
Style Victorian
Bedrooms 4
Full Baths 3
Half Baths 1
HOA Y/N N
Abv Grd Liv Area 3,372
Originating Board BRIGHT
Year Built 1908
Annual Tax Amount $14,524
Tax Year 2021
Lot Size 1,620 Sqft
Acres 0.04
Property Sub-Type End of Row/Townhouse
Property Description
Originally built c.1908 and exquisitely renovated & restored in 2020, this spectacular four bedroom, three and one-half bath residence now offers a 21st Century aesthetic tucked behind an Historic, Turn-of-the-Century facade. Sited on a private, corner lot, the xdramatic open floor plan, with soaring ceiling heights and spacious rooms that flow from one to another is further complemented by three levels of Western facing windows, which bathe the property in an abundance of sunshine. Ideally suited for large scale entertaining, the property offers amenities for the entire family, including a home office area, large rec room, home fitness area "below the turret" and an expansive;_ flagstone terrace with adjoining private yard & garden. Additional features include a true chef's kitchen with gas range, 14 ft. center island with quartz counters, and a built-in table for 6; dining room with ample seating for 12+; expansive owners suite with custom closets, large bath en-suite with dual vanities, soaking tub & Carrara marble shower; laundry room and lovely adjoining terrace perfect for morning coffee. Two spacious upstairs bedrooms (could easily become 3); a lower level in-law suite with seperate C of O and expansive wet bar; and gated parking for 2+ cars complete this offering. With a serene Capitol Hill location just two blocks from Historic Lincoln Park, a short stroll to all the Hill has to offer, and easy access to Downtown, DC & Reagan National Airport, this property offers the finest in luxurious city living in one of Washington, DC's most desired neighborhoods.
Location
State DC
County Washington
Direction North
Rooms
Basement Daylight, Full, English, Fully Finished, Heated, Outside Entrance, Rear Entrance, Sump Pump
Interior
Interior Features 2nd Kitchen, Additional Stairway, Breakfast Area, Built-Ins, Combination Dining/Living, Combination Kitchen/Dining, Combination Kitchen/Living, Crown Moldings, Dining Area, Floor Plan - Open, Kitchen - Eat-In, Kitchen - Gourmet, Kitchen - Island, Kitchen - Table Space, Pantry, Recessed Lighting, Skylight(s), Soaking Tub, Sprinkler System, Store/Office, Upgraded Countertops, Wet/Dry Bar, Window Treatments, Wood Floors, Other
Hot Water Natural Gas
Heating Hot Water
Cooling Central A/C
Flooring Hardwood, Marble, Heavy Duty, Concrete, Dirt
Equipment Built-In Microwave, Built-In Range, Commercial Range, Cooktop - Down Draft, Dishwasher, Dryer, Dryer - Electric, Dryer - Front Loading, Energy Efficient Appliances, Exhaust Fan, Extra Refrigerator/Freezer, Icemaker, Indoor Grill, Microwave, Oven - Single, Oven/Range - Gas, Refrigerator, Stainless Steel Appliances, Six Burner Stove, Washer - Front Loading, Water Heater - High-Efficiency
Fireplace N
Window Features Bay/Bow,Double Pane,Energy Efficient,Insulated,Skylights,Replacement,Wood Frame
Appliance Built-In Microwave, Built-In Range, Commercial Range, Cooktop - Down Draft, Dishwasher, Dryer, Dryer - Electric, Dryer - Front Loading, Energy Efficient Appliances, Exhaust Fan, Extra Refrigerator/Freezer, Icemaker, Indoor Grill, Microwave, Oven - Single, Oven/Range - Gas, Refrigerator, Stainless Steel Appliances, Six Burner Stove, Washer - Front Loading, Water Heater - High-Efficiency
Heat Source Natural Gas
Laundry Upper Floor, Washer In Unit, Dryer In Unit
Exterior
Exterior Feature Balcony, Patio(s), Terrace, Brick
Garage Spaces 2.0
Fence Fully
Utilities Available Natural Gas Available, Cable TV Available, Phone Available, Water Available
Water Access N
View Garden/Lawn, Panoramic
Roof Type Slate,Pitched
Accessibility Other
Porch Balcony, Patio(s), Terrace, Brick
Road Frontage Public
Total Parking Spaces 2
Garage N
Building
Lot Description Corner, Landscaping, Level, Private, SideYard(s)
Story 3
Foundation Brick/Mortar
Sewer Public Sewer
Water Public
Architectural Style Victorian
Level or Stories 3
Additional Building Above Grade, Below Grade
Structure Type 9'+ Ceilings,High,Dry Wall,Plaster Walls
New Construction N
Schools
Elementary Schools Maury
School District District Of Columbia Public Schools
Others
Pets Allowed Y
Senior Community No
Tax ID 1009//0045
Ownership Fee Simple
SqFt Source Assessor
Security Features Electric Alarm,Motion Detectors,Fire Detection System,Security Gate
Acceptable Financing Cash, Conventional
Listing Terms Cash, Conventional
Financing Cash,Conventional
Special Listing Condition Standard
Pets Allowed No Pet Restrictions
Read Less Info
Want to know what your home might be worth? Contact us for a FREE valuation!

Our team is ready to help you sell your home for the highest possible price ASAP

"My job is to find and attract mastery-based agents to the office, protect the culture, and make sure everyone is happy! "
754 Elden St Suite 301, Herndon, Virginia, 20170, United States






