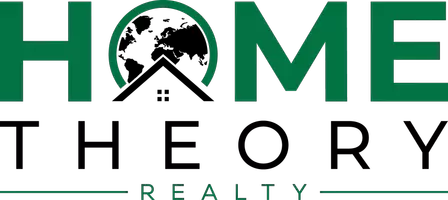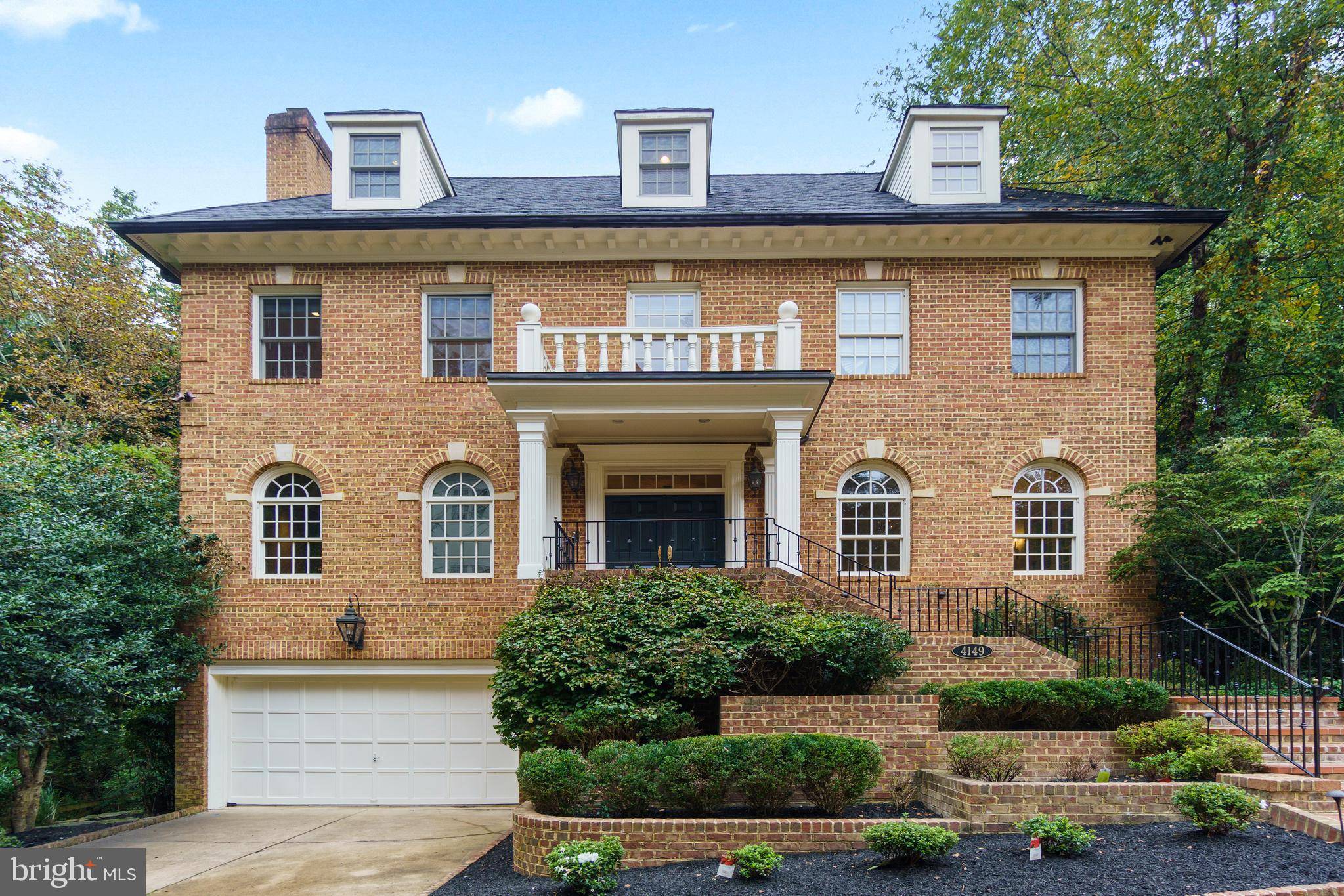Bought with Joshua Waxman • Long & Foster Real Estate, Inc.
$3,300,000
$3,450,000
4.3%For more information regarding the value of a property, please contact us for a free consultation.
6 Beds
7 Baths
5,600 SqFt
SOLD DATE : 04/27/2022
Key Details
Sold Price $3,300,000
Property Type Single Family Home
Sub Type Detached
Listing Status Sold
Purchase Type For Sale
Square Footage 5,600 sqft
Price per Sqft $589
Subdivision Georgetown
MLS Listing ID DCDC2012048
Sold Date 04/27/22
Style Colonial
Bedrooms 6
Full Baths 6
Half Baths 1
HOA Fees $475/mo
HOA Y/N Y
Abv Grd Liv Area 5,040
Year Built 1995
Available Date 2021-09-29
Annual Tax Amount $25,209
Tax Year 2021
Lot Size 7,996 Sqft
Acres 0.18
Property Sub-Type Detached
Source BRIGHT
Property Description
THIS MANSION WAS APPRAISED ALREADY AT THE LIST PRICE. WILL PROBABLY HAVE INCREASED IN THE LAST FEW MONTHS. BUY AT LIST PRICE AND WALK INTO EQUITY.
SECURITY GATED ACCESS REQUIRES A PHOTO ID.
THIS GATED EMBASSY-SIZED HOME IS THE BEST IN ALL OF HILLANDALE.
WALKING DISTANCE TO GEORGETOWN AWARD-WINNING MED-STAR HOSPITAL
POWER ELEVATOR TO TAKE YOU TO WORK ON THE EXECUTIVE OFFICE ON THE 4TH FLOOR.
STANDBY GENERATOR SHOULD YOU RARELY LOSE POWER (ELEVATOR REQUIREMENT)
A PRESIDENTIAL HOME FOR A DIPLOMAT, CELEBRITIES, OR A LARGE FAMILY.
FULLY FINISHED BASEMENT WITH BEDROOMS, FULL BATHROOM, LAUNDRY, AND STORAGE
Location
State DC
County Washington
Zoning RES
Direction Southwest
Rooms
Other Rooms Living Room, Dining Room, Primary Bedroom, Bedroom 5, Kitchen, Family Room, Foyer, Laundry
Basement Outside Entrance, Fully Finished, Heated, Improved, Full, Shelving, Walkout Level
Interior
Interior Features Butlers Pantry, Family Room Off Kitchen, Kitchen - Gourmet, Breakfast Area, Kitchen - Island, Dining Area, Primary Bath(s), Built-Ins, Crown Moldings, Elevator, Window Treatments, Solar Tube(s), Wood Floors, WhirlPool/HotTub, Floor Plan - Open, Floor Plan - Traditional
Hot Water Natural Gas
Heating Forced Air
Cooling Central A/C, Heat Pump(s)
Flooring Hardwood, Fully Carpeted, Luxury Vinyl Plank, Marble, Solid Hardwood
Fireplaces Number 2
Fireplaces Type Gas/Propane, Fireplace - Glass Doors, Mantel(s)
Equipment Built-In Microwave, Built-In Range, Dishwasher, Disposal, ENERGY STAR Clothes Washer, ENERGY STAR Dishwasher, ENERGY STAR Refrigerator, Oven - Wall, Refrigerator
Fireplace Y
Appliance Built-In Microwave, Built-In Range, Dishwasher, Disposal, ENERGY STAR Clothes Washer, ENERGY STAR Dishwasher, ENERGY STAR Refrigerator, Oven - Wall, Refrigerator
Heat Source Electric
Exterior
Exterior Feature Deck(s)
Parking Features Garage Door Opener, Garage - Front Entry
Garage Spaces 2.0
Utilities Available Cable TV, Electric Available, Multiple Phone Lines, Natural Gas Available
Amenities Available Fencing, Gated Community, Jog/Walk Path, Pool - Outdoor, Tennis Courts, Tot Lots/Playground, Community Center
Water Access N
Accessibility Elevator
Porch Deck(s)
Attached Garage 2
Total Parking Spaces 2
Garage Y
Building
Lot Description Backs to Trees, Backs - Parkland
Story 4
Foundation Other
Sewer Public Sewer
Water Public
Architectural Style Colonial
Level or Stories 4
Additional Building Above Grade, Below Grade
New Construction N
Schools
Middle Schools Hardy
School District District Of Columbia Public Schools
Others
Pets Allowed Y
HOA Fee Include Cable TV,Management,Insurance,Pool(s),Recreation Facility,Reserve Funds,Snow Removal,Road Maintenance,Trash,Security Gate
Senior Community No
Tax ID 1320//1136
Ownership Fee Simple
SqFt Source Assessor
Security Features Security Gate
Acceptable Financing Cash, Conventional, FHA, VA
Horse Property N
Listing Terms Cash, Conventional, FHA, VA
Financing Cash,Conventional,FHA,VA
Special Listing Condition Standard
Pets Allowed Case by Case Basis
Read Less Info
Want to know what your home might be worth? Contact us for a FREE valuation!

Our team is ready to help you sell your home for the highest possible price ASAP

"My job is to find and attract mastery-based agents to the office, protect the culture, and make sure everyone is happy! "
754 Elden St Suite 301, Herndon, Virginia, 20170, United States






