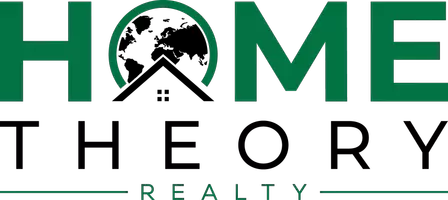Bought with WILL FAULCONER • MCLEAN FAULCONER INC., REALTOR
$2,837,500
$2,925,000
3.0%For more information regarding the value of a property, please contact us for a free consultation.
5 Beds
6 Baths
4,870 SqFt
SOLD DATE : 05/17/2022
Key Details
Sold Price $2,837,500
Property Type Single Family Home
Sub Type Detached
Listing Status Sold
Purchase Type For Sale
Square Footage 4,870 sqft
Price per Sqft $582
Subdivision None Available
MLS Listing ID 627475
Sold Date 05/17/22
Style Traditional
Bedrooms 5
Full Baths 5
Half Baths 1
HOA Y/N N
Abv Grd Liv Area 3,470
Originating Board CAAR
Year Built 1946
Annual Tax Amount $13,159
Tax Year 2021
Lot Size 1.040 Acres
Acres 1.04
Property Sub-Type Detached
Property Description
Classic circa 1946 brick residence with slate roof on over 1 acre of land in a great city location: the very desirable Meadowbrook Hills neighborhood. This home is currently being COMPLETELY remodeled and renovated, and nearing completion later this spring/summer. Features include: a spacious main level master bedroom (with fireplace) and luxurious bath; a superb eat-in chef's kitchen with adjoining sunroom and wet bar. Other main level rooms include a living room with fireplace, dining room, study/library with fireplace and half bath. There are three bedrooms and two baths on the second floor, including the original master bedroom. The walk-out terrace level features a large recreation room, with kitchenette, a fifth bedroom with bath, and a fifth full bath, plus a large laundry. There ar just over 1.04 acres, with a park-like setting. THIS HOME IS UNDER RENOVATION, AND IS A CONSTRUCTION ZONE, ALL VISITORS MUST BE ACCOMPANIED BY A REAL ESTATE AGENT. DUE TO FLOOR FINISHING THE WEEK OF MARCH 14-MARCH 20, THERE WILL BE NO INSIDE SHOWINGS ON THOSE DAYS.,Granite Counter,Painted Cabinets,White Cabinets,Wood Cabinets,Fireplace in Living Room,Fireplace in Master Bedroom,Fireplace in Rec Room,Fireplace in Study/Library
Location
State VA
County Charlottesville City
Zoning R-1
Rooms
Other Rooms Living Room, Dining Room, Primary Bedroom, Kitchen, Family Room, Foyer, Study, Sun/Florida Room, Laundry, Recreation Room, Utility Room, Primary Bathroom, Full Bath, Half Bath, Additional Bedroom
Basement Full, Heated, Interior Access, Outside Entrance, Partially Finished, Walkout Level, Windows
Main Level Bedrooms 1
Interior
Interior Features Walk-in Closet(s), Wet/Dry Bar, Kitchen - Eat-In, Kitchen - Island, Entry Level Bedroom
Heating Central
Cooling Central A/C, Heat Pump(s)
Flooring Hardwood
Fireplaces Number 3
Equipment Washer/Dryer Hookups Only, Dishwasher, Oven - Double, Oven/Range - Gas, Refrigerator
Fireplace Y
Window Features Casement,Insulated
Appliance Washer/Dryer Hookups Only, Dishwasher, Oven - Double, Oven/Range - Gas, Refrigerator
Exterior
Exterior Feature Patio(s), Porch(es)
View Other
Roof Type Slate
Accessibility None
Porch Patio(s), Porch(es)
Road Frontage Public
Garage N
Building
Story 2
Foundation Block, Slab
Sewer Public Sewer
Water Public
Architectural Style Traditional
Level or Stories 2
Additional Building Above Grade, Below Grade
Structure Type 9'+ Ceilings
New Construction N
Schools
Elementary Schools Venable
Middle Schools Walker & Buford
High Schools Charlottesville
School District Charlottesville Cty Public Schools
Others
Ownership Other
Special Listing Condition Standard
Read Less Info
Want to know what your home might be worth? Contact us for a FREE valuation!

Our team is ready to help you sell your home for the highest possible price ASAP

"My job is to find and attract mastery-based agents to the office, protect the culture, and make sure everyone is happy! "
754 Elden St Suite 301, Herndon, Virginia, 20170, United States

