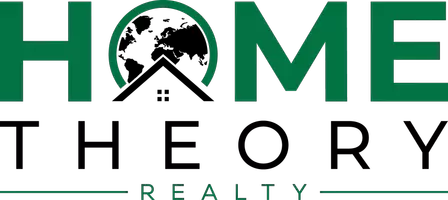Bought with SABINA MARTIN • REAL ESTATE III - WEST
$3,195,000
$3,195,000
For more information regarding the value of a property, please contact us for a free consultation.
5 Beds
7 Baths
6,618 SqFt
SOLD DATE : 06/22/2022
Key Details
Sold Price $3,195,000
Property Type Single Family Home
Sub Type Detached
Listing Status Sold
Purchase Type For Sale
Square Footage 6,618 sqft
Price per Sqft $482
Subdivision Unknown
MLS Listing ID 630018
Sold Date 06/22/22
Style Other
Bedrooms 5
Full Baths 5
Half Baths 2
Condo Fees $2,500
HOA Fees $75/ann
HOA Y/N Y
Abv Grd Liv Area 5,075
Originating Board CAAR
Year Built 1973
Annual Tax Amount $21,611
Tax Year 2022
Lot Size 1.930 Acres
Acres 1.93
Property Sub-Type Detached
Property Description
Renovated & enlarged Farmington home offers exceptional privacy given the elevated parcel and yet also protected views of a neighboring farm under conservation easement. The welcoming floor plan offers many wonderful casual living areas as well as the requisite formal dining & living rooms. The kitchen is open to a large casual dining area and family room overlooking the pool. Luxurious master suite & 4 additional bedrooms all on the main level. The kitchen features Wood-Mode cabinets and new Wolfe & Bosch appliances. Light filled lower level includes a large home office that can double as a private guest suite, given the ensuite full bath. Stunning screened porch with Mahogany flooring overlooking the pool, indoor golf putting green & plenty of rec. & storage space. Abundant perennials & 44x22 concrete pool. New 50 yr. arch. shingle roof in 2016. Xfinity cable internet. Uber quiet, dead end Farmington street!,Granite Counter,Painted Cabinets,Wood Cabinets,Fireplace in Family Room,Fireplace in Living Room
Location
State VA
County Albemarle
Zoning R
Rooms
Other Rooms Living Room, Dining Room, Primary Bedroom, Family Room, Laundry, Mud Room, Office, Recreation Room, Primary Bathroom, Full Bath, Half Bath, Additional Bedroom
Basement Full, Outside Entrance, Partially Finished, Walkout Level, Windows
Main Level Bedrooms 5
Interior
Interior Features Walk-in Closet(s), Breakfast Area, Kitchen - Eat-In, Kitchen - Island, Pantry, Recessed Lighting, Entry Level Bedroom
Heating Heat Pump(s)
Cooling Central A/C, Heat Pump(s)
Flooring Ceramic Tile, Hardwood
Fireplaces Number 2
Equipment Dryer, Washer, Dishwasher, Disposal, Oven - Double, Energy Efficient Appliances, Microwave, Refrigerator, Oven - Wall
Fireplace Y
Window Features Casement
Appliance Dryer, Washer, Dishwasher, Disposal, Oven - Double, Energy Efficient Appliances, Microwave, Refrigerator, Oven - Wall
Exterior
Exterior Feature Patio(s), Porch(es), Screened
Parking Features Garage - Rear Entry
Amenities Available Security
View Pasture
Roof Type Architectural Shingle,Copper
Street Surface Other
Accessibility None
Porch Patio(s), Porch(es), Screened
Garage Y
Building
Lot Description Landscaping, Private
Story 1
Foundation Block
Sewer Septic Exists
Water Public
Architectural Style Other
Level or Stories 1
Additional Building Above Grade, Below Grade
Structure Type 9'+ Ceilings,Vaulted Ceilings,Cathedral Ceilings
New Construction N
Schools
Elementary Schools Murray
Middle Schools Henley
High Schools Western Albemarle
School District Albemarle County Public Schools
Others
HOA Fee Include Common Area Maintenance,Snow Removal
Ownership Other
Security Features Security System,Smoke Detector
Special Listing Condition Standard
Read Less Info
Want to know what your home might be worth? Contact us for a FREE valuation!

Our team is ready to help you sell your home for the highest possible price ASAP

"My job is to find and attract mastery-based agents to the office, protect the culture, and make sure everyone is happy! "
754 Elden St Suite 301, Herndon, Virginia, 20170, United States






