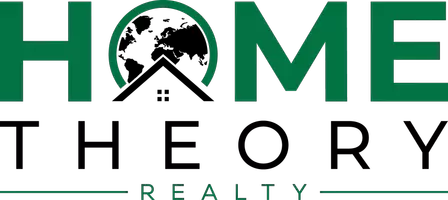Bought with Eva M Davis • Compass
$3,295,000
$3,295,000
For more information regarding the value of a property, please contact us for a free consultation.
6 Beds
5 Baths
4,400 SqFt
SOLD DATE : 02/16/2021
Key Details
Sold Price $3,295,000
Property Type Single Family Home
Sub Type Detached
Listing Status Sold
Purchase Type For Sale
Square Footage 4,400 sqft
Price per Sqft $748
Subdivision Cleveland Park
MLS Listing ID DCDC494916
Sold Date 02/16/21
Style Other
Bedrooms 6
Full Baths 4
Half Baths 1
HOA Y/N N
Abv Grd Liv Area 4,400
Originating Board BRIGHT
Year Built 1919
Available Date 2020-11-05
Annual Tax Amount $23,080
Tax Year 2020
Lot Size 7,229 Sqft
Acres 0.17
Property Sub-Type Detached
Property Description
Set on one of Cleveland Park's most coveted streets lies a thoughtfully designed and tastefully renovated home radiating charm and curb appeal. 3307 Macomb Street offers 4-levels of sun-filled & elegant living space with 6 bedrooms, 4 bathrooms, and a powder room. A grand foyer, renovated kitchen, open breakfast and family room, formal living and dining rooms, a handsome library, and a stylishly renovated powder room create an open and flowing floor plan ideal for entertaining and comfortable living. Coffered ceilings, custom millwork, a marble-clad fireplace, soaring ceiling heights, and chic custom built-ins all add to the architectural appeal of the home. The kitchen is adorned with marble countertops, a full suite of high-end Viking, Bosch, and Sub-Zero appliances, and plentiful cabinetry & storage. Off the breakfast and family room is the inviting upper-level deck overlooking the serene backyard. The second level boasts 4 bedrooms and 2 full bathrooms, including the luxurious master suite featuring a generous walk-in closet, beautiful bay windows, and a newly renovated master bath with heated flooring, a walk-in shower, and designer soaking tub. The upper-most level has been transformed into a beautiful & inviting guest suite complete with a sitting area & updated full bath. The walk-out sun-lit lower level is a dream with a private bedroom, full bathroom, recreation room with custom built-ins, home gym, a newly added wet bar, laundry room, and ample storage with access to a one-car garage and expansive lower level deck. All nestled on a large, lush lot of mature trees, intricate hardscaping, a grassy turf space, and beautiful custom landscaping allowing for the optimal indoor/outdoor lifestyle. Historic Cleveland Park is widely recognized as one of the prime residential neighborhoods in the capital region, moments away from acclaimed educational institutions, the National Zoo, and DC's finest dining, shopping & entertainment ? offering the perfect balance of calming green open spaces & modern conveniences. A timeless residence in an idyllic setting.
Location
State DC
County Washington
Zoning R-1-B
Rooms
Basement Daylight, Partial, Interior Access, Outside Entrance, Walkout Level, Daylight, Full, Fully Finished, Garage Access, Improved, Rough Bath Plumb
Interior
Interior Features Breakfast Area, Built-Ins, Dining Area, Floor Plan - Traditional, Formal/Separate Dining Room, Kitchen - Gourmet, Skylight(s), Walk-in Closet(s), Crown Moldings, Upgraded Countertops, Wet/Dry Bar, Window Treatments, Wood Floors
Hot Water Natural Gas
Heating Radiator
Cooling Central A/C
Flooring Hardwood
Fireplaces Number 1
Fireplaces Type Wood
Equipment Built-In Microwave, Built-In Range, Cooktop, Dishwasher, Dryer - Front Loading, Exhaust Fan, Freezer, Icemaker, Oven - Double, Oven/Range - Gas, Range Hood, Refrigerator, Six Burner Stove, Stainless Steel Appliances, Washer - Front Loading
Furnishings No
Fireplace Y
Window Features Bay/Bow
Appliance Built-In Microwave, Built-In Range, Cooktop, Dishwasher, Dryer - Front Loading, Exhaust Fan, Freezer, Icemaker, Oven - Double, Oven/Range - Gas, Range Hood, Refrigerator, Six Burner Stove, Stainless Steel Appliances, Washer - Front Loading
Heat Source Natural Gas
Laundry Lower Floor
Exterior
Exterior Feature Deck(s), Patio(s), Terrace
Parking Features Garage - Front Entry, Inside Access, Basement Garage
Garage Spaces 3.0
Water Access N
Accessibility None
Porch Deck(s), Patio(s), Terrace
Attached Garage 1
Total Parking Spaces 3
Garage Y
Building
Lot Description Landscaping
Story 4
Sewer Public Sewer
Water Public
Architectural Style Other
Level or Stories 4
Additional Building Above Grade, Below Grade
Structure Type Beamed Ceilings,9'+ Ceilings,High
New Construction N
Schools
School District District Of Columbia Public Schools
Others
Senior Community No
Tax ID 2079//0805
Ownership Fee Simple
SqFt Source Assessor
Acceptable Financing Conventional, Cash, Negotiable
Listing Terms Conventional, Cash, Negotiable
Financing Conventional,Cash,Negotiable
Special Listing Condition Standard
Read Less Info
Want to know what your home might be worth? Contact us for a FREE valuation!

Our team is ready to help you sell your home for the highest possible price ASAP

"My job is to find and attract mastery-based agents to the office, protect the culture, and make sure everyone is happy! "
754 Elden St Suite 301, Herndon, Virginia, 20170, United States






