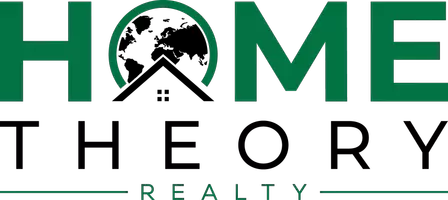Bought with Gloria I Rojas • Fairfax Realty Select
$1,200,000
$1,310,000
8.4%For more information regarding the value of a property, please contact us for a free consultation.
4 Beds
6 Baths
8,516 SqFt
SOLD DATE : 04/28/2021
Key Details
Sold Price $1,200,000
Property Type Single Family Home
Sub Type Detached
Listing Status Sold
Purchase Type For Sale
Square Footage 8,516 sqft
Price per Sqft $140
Subdivision None Available
MLS Listing ID MDFR277912
Sold Date 04/28/21
Style Colonial
Bedrooms 4
Full Baths 4
Half Baths 2
HOA Y/N N
Abv Grd Liv Area 6,916
Originating Board BRIGHT
Year Built 2008
Annual Tax Amount $12,151
Tax Year 2021
Lot Size 6.530 Acres
Acres 6.53
Property Sub-Type Detached
Property Description
Step into a home of magnificent craftsmanship. This four bedroom, four and one half bath home features over 8,500 square feet of finished space. Situated on a private six plus acre lot. The grand marble floored entry Foyer flows seamlessly into the Formal Dining Room, Living Room and Play Area. A custom gourmet Kitchen boasts professional appliances including, Sub Zero and and Wolfe. Details include soft close cabinetry, two islands, custom cabinets, upgraded counters, pot filler and a true chefs stove. Not to be forgotten, the upper level Master Suite and spa like Bathroom are perfect for unwinding and closely mirror suites of the finest hotels in the world. The lower level features a fourth Bedroom and Bath, Entertainment area and bar. Enjoy the sunset's from the rear yard's in-ground pool while entertaining in an outdoor paradise, including a full outdoor Kitchen area. Details and luxury abound with hand forged stairs railings, oversized moldings, custom solid interior doors, awesome walk-in closets and magnificent mill work through out the home. Private tours are available to qualified buyers.
Location
State MD
County Frederick
Zoning RESIDENTIAL
Rooms
Other Rooms Living Room, Dining Room, Primary Bedroom, Sitting Room, Bedroom 2, Bedroom 3, Bedroom 4, Kitchen, Game Room, Family Room, Foyer, Breakfast Room, Study, Exercise Room, Laundry, Mud Room, Other
Basement Improved, Interior Access, Outside Entrance, Windows, Connecting Stairway, Daylight, Full, Full, Fully Finished, Heated, Sump Pump, Rear Entrance, Walkout Level
Interior
Interior Features Attic, Breakfast Area, Built-Ins, Butlers Pantry, Chair Railings, Crown Moldings, Curved Staircase, Dining Area, Double/Dual Staircase, Family Room Off Kitchen, Floor Plan - Traditional, Kitchen - Eat-In, Kitchen - Gourmet, Kitchen - Island, Kitchenette, Primary Bath(s), Recessed Lighting, Upgraded Countertops, Wainscotting, Wet/Dry Bar, WhirlPool/HotTub, Window Treatments, Central Vacuum, Additional Stairway, Bar, Carpet, Ceiling Fan(s), Combination Kitchen/Dining, Floor Plan - Open, Formal/Separate Dining Room, Pantry, Soaking Tub, Walk-in Closet(s)
Hot Water Natural Gas
Heating Forced Air
Cooling Central A/C
Flooring Carpet, Hardwood, Tile/Brick, Other, Marble, Partially Carpeted
Fireplaces Number 3
Fireplaces Type Gas/Propane, Mantel(s)
Equipment Central Vacuum, Dishwasher, Dryer, ENERGY STAR Clothes Washer, ENERGY STAR Dishwasher, ENERGY STAR Freezer, ENERGY STAR Refrigerator, Extra Refrigerator/Freezer, Freezer, Icemaker, Instant Hot Water, Microwave, Oven - Double, Oven - Self Cleaning, Oven/Range - Gas, Range Hood, Six Burner Stove, Stove, Washer, Washer/Dryer Hookups Only, Water Dispenser, Water Heater
Fireplace Y
Window Features Casement,Double Pane,Insulated,Low-E,Palladian,Screens,Vinyl Clad
Appliance Central Vacuum, Dishwasher, Dryer, ENERGY STAR Clothes Washer, ENERGY STAR Dishwasher, ENERGY STAR Freezer, ENERGY STAR Refrigerator, Extra Refrigerator/Freezer, Freezer, Icemaker, Instant Hot Water, Microwave, Oven - Double, Oven - Self Cleaning, Oven/Range - Gas, Range Hood, Six Burner Stove, Stove, Washer, Washer/Dryer Hookups Only, Water Dispenser, Water Heater
Heat Source Propane - Owned
Exterior
Exterior Feature Deck(s), Patio(s), Terrace
Parking Features Additional Storage Area, Garage - Side Entry, Garage Door Opener, Inside Access
Garage Spaces 3.0
Fence Rear
Pool Heated
Utilities Available Electric Available, Propane
Water Access N
View Panoramic, Pasture, Garden/Lawn, Trees/Woods, Other
Roof Type Shingle
Accessibility Other, None
Porch Deck(s), Patio(s), Terrace
Attached Garage 3
Total Parking Spaces 3
Garage Y
Building
Lot Description Backs to Trees, Front Yard, Landscaping, No Thru Street, Open, Rear Yard, Rural, Secluded, Level, Private
Story 3
Sewer Septic Exists
Water Well
Architectural Style Colonial
Level or Stories 3
Additional Building Above Grade, Below Grade
Structure Type 2 Story Ceilings,Dry Wall,High
New Construction N
Schools
School District Frederick County Public Schools
Others
Senior Community No
Tax ID 1101039512
Ownership Fee Simple
SqFt Source Assessor
Security Features Monitored,Security System
Special Listing Condition Standard
Read Less Info
Want to know what your home might be worth? Contact us for a FREE valuation!

Our team is ready to help you sell your home for the highest possible price ASAP

"My job is to find and attract mastery-based agents to the office, protect the culture, and make sure everyone is happy! "
754 Elden St Suite 301, Herndon, Virginia, 20170, United States






