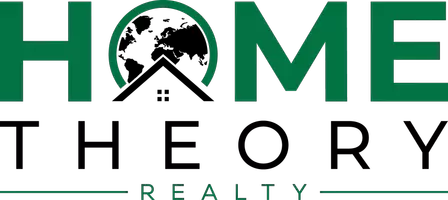Bought with Amanda J Provost • Compass
$2,800,000
$2,850,000
1.8%For more information regarding the value of a property, please contact us for a free consultation.
6 Beds
5 Baths
4,607 SqFt
SOLD DATE : 10/26/2022
Key Details
Sold Price $2,800,000
Property Type Single Family Home
Sub Type Twin/Semi-Detached
Listing Status Sold
Purchase Type For Sale
Square Footage 4,607 sqft
Price per Sqft $607
Subdivision Capitol Hill
MLS Listing ID DCDC2066226
Sold Date 10/26/22
Style Victorian
Bedrooms 6
Full Baths 4
Half Baths 1
HOA Y/N N
Abv Grd Liv Area 4,607
Originating Board BRIGHT
Year Built 1900
Annual Tax Amount $21,360
Tax Year 2021
Lot Size 2,223 Sqft
Acres 0.05
Property Sub-Type Twin/Semi-Detached
Property Description
Grand semi-detached Capitol Hill rowhouse spanning more than 4,500sqft with six bedrooms and four and a half baths spread across four light-filled levels all tastefully updated while maintaining the character and charm of a historic home. Set back off Massachusetts Ave NE, this home is ideally located in-between Stanton and Lincoln Parks. Wood floors throughout the upper three levels, multiple exposures, and historic details including the tiled entryway and stained-glass window in the kitchen are not to be missed. The main level has been opened and updated to allow for seamless kitchen/living in the back and a more traditional dining room with woodburning fireplace and formal living room in the front. The back living room leads directly out to the bricked patio for everyday ease from the parking spot or enjoying private outdoor space. The second level features a secluded primary bedroom with en-suite bath and dual closets, two additional sizeable bedrooms, a full bathroom, and laundry. The finished third level could function as an additional bedroom, home office, or gym with high ceilings, built-ins, and a well laid-out full bathroom. The lower level has been completely finished and has two entrances, a kitchen, laundry, full bath, and two bedrooms with large windows making it ideal for short or long-term guests. Secure parking with roll-up gate completes this stunning home.
Location
State DC
County Washington
Zoning RF-1
Rooms
Other Rooms Living Room, Dining Room, Primary Bedroom, Bedroom 2, Bedroom 3, Bedroom 4, Bedroom 5, Kitchen, Family Room, Foyer, Bedroom 6, Bathroom 2, Bathroom 3, Primary Bathroom, Half Bath
Basement Connecting Stairway, Front Entrance, Outside Entrance, Rear Entrance, Daylight, Full, English, Fully Finished, Full, Heated, Improved, Walkout Stairs, Windows
Interior
Interior Features Kitchen - Gourmet, Kitchen - Island, Combination Kitchen/Living, Dining Area, Primary Bath(s), Built-Ins, Crown Moldings, Wood Floors, Recessed Lighting, Floor Plan - Open, Floor Plan - Traditional, 2nd Kitchen, Family Room Off Kitchen
Hot Water Electric
Heating Forced Air, Wall Unit
Cooling Central A/C, Wall Unit
Flooring Hardwood, Carpet
Fireplaces Number 1
Fireplaces Type Brick, Mantel(s), Wood
Equipment Energy Efficient Appliances, Oven/Range - Gas, Range Hood, Refrigerator, Exhaust Fan, Built-In Microwave, Dishwasher, Disposal, Washer - Front Loading, Dryer - Front Loading, Stainless Steel Appliances, Oven/Range - Electric, Extra Refrigerator/Freezer
Fireplace Y
Window Features Skylights,Bay/Bow,Screens
Appliance Energy Efficient Appliances, Oven/Range - Gas, Range Hood, Refrigerator, Exhaust Fan, Built-In Microwave, Dishwasher, Disposal, Washer - Front Loading, Dryer - Front Loading, Stainless Steel Appliances, Oven/Range - Electric, Extra Refrigerator/Freezer
Heat Source Natural Gas, Electric
Laundry Upper Floor, Lower Floor
Exterior
Exterior Feature Patio(s), Brick, Deck(s), Porch(es)
Garage Spaces 2.0
Fence Fully, Rear, Privacy, Wood
Water Access N
Roof Type Rubber,Tile
Accessibility None
Porch Patio(s), Brick, Deck(s), Porch(es)
Total Parking Spaces 2
Garage N
Building
Story 4
Foundation Brick/Mortar
Sewer Public Sewer
Water Public
Architectural Style Victorian
Level or Stories 4
Additional Building Above Grade, Below Grade
Structure Type 9'+ Ceilings,Brick,Dry Wall,High,Masonry
New Construction N
Schools
High Schools Eastern
School District District Of Columbia Public Schools
Others
Senior Community No
Tax ID 0896//0057
Ownership Fee Simple
SqFt Source Estimated
Security Features Security System,Exterior Cameras,Smoke Detector,Carbon Monoxide Detector(s)
Acceptable Financing Cash, Conventional
Listing Terms Cash, Conventional
Financing Cash,Conventional
Special Listing Condition Standard
Read Less Info
Want to know what your home might be worth? Contact us for a FREE valuation!

Our team is ready to help you sell your home for the highest possible price ASAP

"My job is to find and attract mastery-based agents to the office, protect the culture, and make sure everyone is happy! "
754 Elden St Suite 301, Herndon, Virginia, 20170, United States






