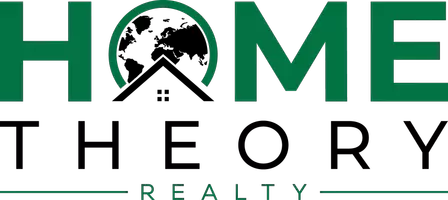Bought with Jon B DeHart • Long & Foster Real Estate, Inc.
$4,275,000
$4,495,000
4.9%For more information regarding the value of a property, please contact us for a free consultation.
5 Beds
8 Baths
8,830 SqFt
SOLD DATE : 11/26/2019
Key Details
Sold Price $4,275,000
Property Type Single Family Home
Sub Type Detached
Listing Status Sold
Purchase Type For Sale
Square Footage 8,830 sqft
Price per Sqft $484
Subdivision Bull Neck
MLS Listing ID VAFX1101236
Sold Date 11/26/19
Style Traditional
Bedrooms 5
Full Baths 5
Half Baths 3
HOA Y/N N
Abv Grd Liv Area 6,215
Year Built 2019
Annual Tax Amount $15,563
Tax Year 2019
Lot Size 2.954 Acres
Acres 2.95
Property Sub-Type Detached
Source BRIGHT
Property Description
TRADITIONAL AMERICAN SHINGLE STYLE HOME WITH CARDEROCK STYLE STONE AND CEDAR SHAKES., BUILT BY ARTIS 5 BEDROOMS, 5 FULL AND 3 HALF BATHROOMS ON A BEAUTIFUL 2.95 ACRE LOT. COMPLETE ATTENTION TO DETAIL, CLASSIC EXTERIOR WITH TRANSITIONAL INTERIOR FINISHES. POPLAR STAINED WOOD ACCENT CEILINGS AND WALLS, FLOOR TO CEILING WINDOWS, VAULTED OWNERS SUITE CEILINGS WITH ARCHITECTURAL BEAMS, QUARTER SAWN OAK LIBRARY WITH 14 FT CEILING HEIGHT. THREE FINISHED LEVELS
Location
State VA
County Fairfax
Zoning 100
Rooms
Other Rooms Living Room, Dining Room, Primary Bedroom, Bedroom 2, Bedroom 3, Bedroom 4, Bedroom 5, Kitchen, Game Room, Family Room, Library, Foyer, Breakfast Room, Exercise Room, Laundry, Loft, Mud Room, Other, Recreation Room, Storage Room, Media Room, Primary Bathroom, Screened Porch
Basement Full, Fully Finished
Interior
Interior Features Additional Stairway, Bar, Breakfast Area, Built-Ins, Butlers Pantry, Carpet, Double/Dual Staircase, Exposed Beams, Family Room Off Kitchen, Floor Plan - Open, Formal/Separate Dining Room, Kitchen - Island, Kitchen - Gourmet, Kitchen - Table Space, Kitchen - Eat-In, Primary Bath(s), Pantry, Recessed Lighting, Soaking Tub, Tub Shower, Walk-in Closet(s), Wood Floors
Hot Water Natural Gas
Heating Forced Air
Cooling Central A/C
Flooring Wood, Carpet, Other, Ceramic Tile
Fireplaces Number 3
Equipment Built-In Microwave, Built-In Range, Dishwasher, Disposal, Oven - Wall, Refrigerator, Water Heater, Washer/Dryer Hookups Only, Range Hood
Furnishings No
Fireplace Y
Appliance Built-In Microwave, Built-In Range, Dishwasher, Disposal, Oven - Wall, Refrigerator, Water Heater, Washer/Dryer Hookups Only, Range Hood
Heat Source Natural Gas
Laundry Main Floor
Exterior
Parking Features Garage - Side Entry, Garage Door Opener, Covered Parking
Garage Spaces 3.0
Utilities Available Natural Gas Available
Water Access N
Roof Type Asphalt
Street Surface Paved
Accessibility None
Attached Garage 3
Total Parking Spaces 3
Garage Y
Building
Lot Description Backs to Trees, Front Yard, Partly Wooded
Story 3+
Sewer On Site Septic
Water Well
Architectural Style Traditional
Level or Stories 3+
Additional Building Above Grade, Below Grade
Structure Type Beamed Ceilings,9'+ Ceilings,High,Dry Wall
New Construction Y
Schools
Elementary Schools Spring Hill
Middle Schools Cooper
High Schools Langley
School District Fairfax County Public Schools
Others
Senior Community No
Tax ID 0202 16 0001
Ownership Fee Simple
SqFt Source Estimated
Special Listing Condition Standard
Read Less Info
Want to know what your home might be worth? Contact us for a FREE valuation!

Our team is ready to help you sell your home for the highest possible price ASAP

"My job is to find and attract mastery-based agents to the office, protect the culture, and make sure everyone is happy! "
754 Elden St Suite 301, Herndon, Virginia, 20170, United States

