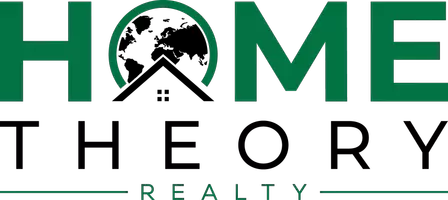3 Beds
4 Baths
2,000 SqFt
3 Beds
4 Baths
2,000 SqFt
OPEN HOUSE
Sun May 18, 1:00pm - 3:00pm
Key Details
Property Type Townhouse
Sub Type Interior Row/Townhouse
Listing Status Coming Soon
Purchase Type For Sale
Square Footage 2,000 sqft
Price per Sqft $225
Subdivision Perry Hall
MLS Listing ID MDBC2127182
Style Craftsman,Colonial
Bedrooms 3
Full Baths 2
Half Baths 2
HOA Fees $167/mo
HOA Y/N Y
Abv Grd Liv Area 2,000
Originating Board BRIGHT
Year Built 2020
Available Date 2025-05-15
Annual Tax Amount $4,664
Tax Year 2024
Lot Size 1,873 Sqft
Acres 0.04
Property Sub-Type Interior Row/Townhouse
Property Description
Enjoy wide plank flooring, plush upgraded carpet, and the efficiency of gas heating and cooking. The gourmet kitchen is a chef's dream, showcasing granite countertops, a large center island, 42" and 36" cabinetry, Moen faucets, and a full suite of Frigidaire stainless steel appliances. Step outside to a low-maintenance deck—perfect for relaxing or entertaining.
The finished lower level provides flexible space ideal for a second living area, rec room, or home office, complete with a half bath. Upstairs, the primary suite includes an upgraded en-suite bathroom, while two additional bedrooms share a full bath with granite counters, brushed nickel fixtures, and designer tile finishes.
This smart home is WiFi-certified and includes modern upgrades like a Ring doorbell and Amazon voice-activated integration. With high-efficiency heating and cooling and extra OSB sheathing for added insulation, this home is as efficient as it is beautiful.
Located centrally in one of Perry Hall's most desirable communities, this is your opportunity to own a spacious, move-in ready home with all the upgrades included.
Location
State MD
County Baltimore
Zoning DR
Rooms
Other Rooms Living Room, Dining Room, Primary Bedroom, Bedroom 2, Bedroom 3, Kitchen, Laundry, Recreation Room, Primary Bathroom, Half Bath
Interior
Interior Features Kitchen - Gourmet, Combination Kitchen/Dining, Floor Plan - Open, Recessed Lighting, Butlers Pantry, Pantry, Upgraded Countertops, Sprinkler System, Primary Bath(s)
Hot Water Electric
Heating Central
Cooling Central A/C
Flooring Vinyl, Carpet
Inclusions 2 car garage, maintenance free deck, stainless steel appliances, WiFI certified
Equipment Built-In Microwave, Stove, Dishwasher, ENERGY STAR Refrigerator
Fireplace N
Window Features ENERGY STAR Qualified,Double Pane
Appliance Built-In Microwave, Stove, Dishwasher, ENERGY STAR Refrigerator
Heat Source Natural Gas
Laundry Upper Floor
Exterior
Exterior Feature Deck(s)
Parking Features Garage - Rear Entry
Garage Spaces 2.0
Amenities Available Common Grounds
Water Access N
Roof Type Architectural Shingle
Accessibility 36\"+ wide Halls, Level Entry - Main
Porch Deck(s)
Attached Garage 2
Total Parking Spaces 2
Garage Y
Building
Story 3
Foundation Slab
Sewer Public Sewer
Water Public
Architectural Style Craftsman, Colonial
Level or Stories 3
Additional Building Above Grade, Below Grade
Structure Type Dry Wall,9'+ Ceilings
New Construction Y
Schools
Middle Schools Perry Hall
High Schools Perry Hall
School District Baltimore County Public Schools
Others
HOA Fee Include Common Area Maintenance,Management,Lawn Maintenance,Road Maintenance,Snow Removal
Senior Community No
Tax ID 04112500014622
Ownership Fee Simple
SqFt Source Assessor
Acceptable Financing FHA, Cash, Conventional, VA
Listing Terms FHA, Cash, Conventional, VA
Financing FHA,Cash,Conventional,VA
Special Listing Condition Standard

"My job is to find and attract mastery-based agents to the office, protect the culture, and make sure everyone is happy! "
754 Elden St Suite 301, Herndon, Virginia, 20170, United States





