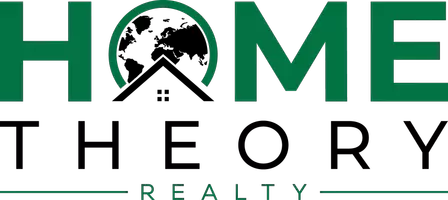3 Beds
3 Baths
1,520 SqFt
3 Beds
3 Baths
1,520 SqFt
OPEN HOUSE
Sat May 03, 2:00pm - 4:00pm
Key Details
Property Type Single Family Home, Townhouse
Sub Type Twin/Semi-Detached
Listing Status Active
Purchase Type For Sale
Square Footage 1,520 sqft
Price per Sqft $305
Subdivision Hadley Farms
MLS Listing ID MDMC2178206
Style Colonial
Bedrooms 3
Full Baths 1
Half Baths 2
HOA Fees $71/mo
HOA Y/N Y
Abv Grd Liv Area 1,160
Originating Board BRIGHT
Year Built 1986
Annual Tax Amount $4,066
Tax Year 2024
Lot Size 5,922 Sqft
Acres 0.14
Property Sub-Type Twin/Semi-Detached
Property Description
Welcome to 11 Filbert Court—an inviting semi-detached style home offering that has a 1 car garage and over 1,700 square feet of thoughtfully designed living space in the sought-after Hadley Farms community. Built in 1986 and tucked away on a quiet cul-de-sac, this 3-bedroom, 1 full bath and 2 half bath home blends comfort, functionality, and charm.
Step inside to a bright and airy main level featuring a spacious living room, a renovated kitchen with ample cabinet space that opens to a nice sized dining room perfect for everyday living or entertaining. Upstairs, you'll find three comfortable bedrooms and 1.5 baths.
The fully finished lower level offers a great family room and a large storage/laundry area that has a rough-in for an additonal bath. Outside, enjoy your own private retreat on a 0.14-acre lot, fenced in the back, complete with a patio perfect for grilling or relaxing on warm evenings. Hadley Farms Community has a swimming pool, recreation center, dog park, sport courts and more. Just a short distance to Resnick Elementary School, and plenty of trails. This location is also great for commuters and is close to the Shady Grove metro station and I-270/ICC-200.
Location
State MD
County Montgomery
Zoning R90
Rooms
Other Rooms Living Room, Dining Room, Primary Bedroom, Bedroom 2, Bedroom 3, Kitchen
Basement Fully Finished
Interior
Interior Features Floor Plan - Traditional, Combination Kitchen/Dining
Hot Water Electric
Heating Forced Air
Cooling Central A/C
Inclusions Playground Equipment
Equipment Dishwasher, Disposal, Dryer, Exhaust Fan, Oven/Range - Electric, Refrigerator, Washer
Fireplace N
Appliance Dishwasher, Disposal, Dryer, Exhaust Fan, Oven/Range - Electric, Refrigerator, Washer
Heat Source Electric
Laundry Has Laundry, Basement
Exterior
Parking Features Garage - Front Entry
Garage Spaces 2.0
Fence Rear
Amenities Available Community Center, Pool - Outdoor, Tennis Courts, Dog Park
Water Access N
Roof Type Composite
Accessibility None
Attached Garage 1
Total Parking Spaces 2
Garage Y
Building
Story 3
Foundation Block
Sewer Public Sewer
Water Public
Architectural Style Colonial
Level or Stories 3
Additional Building Above Grade, Below Grade
Structure Type Dry Wall
New Construction N
Schools
Elementary Schools Judith A. Resnik
Middle Schools Redland
High Schools Col. Zadok Magruder
School District Montgomery County Public Schools
Others
HOA Fee Include Trash,Common Area Maintenance
Senior Community No
Tax ID 160102547393
Ownership Fee Simple
SqFt Source Assessor
Special Listing Condition Standard
Virtual Tour https://listings.hdbros.com/sites/opjvwqz/unbranded

"My job is to find and attract mastery-based agents to the office, protect the culture, and make sure everyone is happy! "
754 Elden St Suite 301, Herndon, Virginia, 20170, United States






