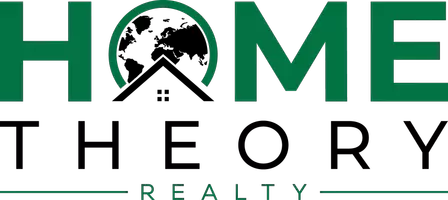5 Beds
5 Baths
6,334 SqFt
5 Beds
5 Baths
6,334 SqFt
OPEN HOUSE
Sat May 17, 1:00pm - 4:00pm
Key Details
Property Type Single Family Home
Sub Type Detached
Listing Status Coming Soon
Purchase Type For Sale
Square Footage 6,334 sqft
Price per Sqft $315
Subdivision Old Saybrook
MLS Listing ID VAFX2237414
Style Colonial
Bedrooms 5
Full Baths 4
Half Baths 1
HOA Y/N Y
Abv Grd Liv Area 4,836
Originating Board BRIGHT
Year Built 1993
Available Date 2025-05-17
Annual Tax Amount $20,192
Tax Year 2025
Lot Size 2.085 Acres
Acres 2.08
Property Sub-Type Detached
Property Description
The dining room flows effortlessly into a well-appointed kitchen featuring granite countertops, modern white cabinetry, a tray ceiling, a downdraft gas cooktop with five burners, and premium, new stainless steel appliances. Just beyond, a spacious mudroom leads to the two-car garage and connects to a functional butler's pantry and private laundry room—complete with washer, dryer, wet sink, and a secondary refrigerator. The two-story family room at the back of the home offers a dramatic retreat with a floor-to-ceiling brick fireplace with arched detailing, dual ceiling fans, and expansive Palladian windows overlooking the serene backyard. Step out to the screened-in porch and composite deck—an ideal spot to enjoy peaceful, private views of the secluded property and experience tranquil outdoor living on the daybed swing. A dedicated office with 9-foot ceilings completes the main level.
Upstairs, the entire level showcases brand-new 3.5-inch oak hardwood floors, adding warmth and continuity throughout. The private primary suite occupies its own wing and includes a serene sitting area and a spacious ensuite bath with dual vanities, a dressing area, a Jacuzzi tub, a separate shower, a water closet, and a large walk-in closet. The three additional bedrooms are equally well-appointed, offering generous proportions, and access to well-designed bathrooms—ensuring both comfort and privacy for everyone.
The lower-level walkout expands the living space with a full bath, a bedroom with dual closets, a large recreation area, a game room, and expansive unfinished storage rooms, making it an entertainer's dream. With sun-drenched interiors, exceptional craftsmanship, and a move-in-ready condition, 11200 Elmview Place is a rare opportunity to own a home that truly has it all.
Location
State VA
County Fairfax
Zoning 100
Rooms
Other Rooms Living Room, Dining Room, Primary Bedroom, Sitting Room, Bedroom 2, Bedroom 3, Bedroom 4, Bedroom 5, Kitchen, Game Room, Library, Foyer, Breakfast Room, 2nd Stry Fam Rm, Laundry, Mud Room, Recreation Room, Storage Room, Utility Room, Bathroom 1, Bathroom 2, Conservatory Room, Primary Bathroom, Full Bath, Half Bath, Screened Porch
Basement Rear Entrance, Full, Partially Finished, Space For Rooms, Walkout Level
Interior
Interior Features Dining Area, WhirlPool/HotTub, Floor Plan - Open, Attic, Bathroom - Stall Shower, Bathroom - Soaking Tub, Butlers Pantry, Carpet, Ceiling Fan(s), Formal/Separate Dining Room, Kitchen - Gourmet, Kitchen - Table Space, Pantry, Recessed Lighting, Upgraded Countertops, Walk-in Closet(s), Wet/Dry Bar, Wine Storage
Hot Water Natural Gas
Heating Forced Air
Cooling Ceiling Fan(s), Central A/C
Flooring Ceramic Tile, Solid Hardwood, Partially Carpeted
Fireplaces Number 1
Fireplaces Type Brick, Wood
Inclusions ping pong table, Porch swing, deck furniture
Equipment Cooktop, Cooktop - Down Draft, Dishwasher, Disposal, Dryer, Icemaker, Microwave, Oven - Double, Oven - Wall, Refrigerator, Washer, Water Dispenser, Dryer - Front Loading
Fireplace Y
Window Features Storm,Double Hung,Transom
Appliance Cooktop, Cooktop - Down Draft, Dishwasher, Disposal, Dryer, Icemaker, Microwave, Oven - Double, Oven - Wall, Refrigerator, Washer, Water Dispenser, Dryer - Front Loading
Heat Source Natural Gas
Laundry Main Floor, Dryer In Unit, Washer In Unit
Exterior
Exterior Feature Deck(s), Patio(s), Porch(es), Enclosed, Screened
Parking Features Garage Door Opener, Additional Storage Area, Garage - Side Entry, Inside Access, Oversized
Garage Spaces 2.0
Fence Split Rail, Wood
Amenities Available None
Water Access N
View Garden/Lawn, Trees/Woods
Roof Type Architectural Shingle
Accessibility None
Porch Deck(s), Patio(s), Porch(es), Enclosed, Screened
Attached Garage 2
Total Parking Spaces 2
Garage Y
Building
Lot Description Backs to Trees, Landscaping
Story 3
Foundation Concrete Perimeter
Sewer Septic Exists
Water Well
Architectural Style Colonial
Level or Stories 3
Additional Building Above Grade, Below Grade
Structure Type Tray Ceilings,9'+ Ceilings,2 Story Ceilings,Vaulted Ceilings
New Construction N
Schools
Elementary Schools Great Falls
Middle Schools Cooper
High Schools Langley
School District Fairfax County Public Schools
Others
HOA Fee Include None
Senior Community No
Tax ID 7-1-14- -10A
Ownership Fee Simple
SqFt Source Assessor
Acceptable Financing Cash, Conventional
Listing Terms Cash, Conventional
Financing Cash,Conventional
Special Listing Condition Standard

"My job is to find and attract mastery-based agents to the office, protect the culture, and make sure everyone is happy! "
754 Elden St Suite 301, Herndon, Virginia, 20170, United States

