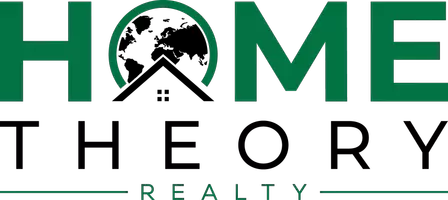3 Beds
3 Baths
2,000 SqFt
3 Beds
3 Baths
2,000 SqFt
OPEN HOUSE
Sat May 03, 11:00am - 1:00pm
Key Details
Property Type Single Family Home
Sub Type Detached
Listing Status Coming Soon
Purchase Type For Sale
Square Footage 2,000 sqft
Price per Sqft $307
Subdivision None Available
MLS Listing ID MDTA2010432
Style Ranch/Rambler
Bedrooms 3
Full Baths 2
Half Baths 1
HOA Y/N N
Abv Grd Liv Area 2,000
Originating Board BRIGHT
Year Built 1957
Available Date 2025-05-03
Annual Tax Amount $6,268
Tax Year 2024
Lot Size 0.284 Acres
Acres 0.28
Property Sub-Type Detached
Property Description
Set on a beautifully landscaped lot, the home immediately impresses with its manicured front and rear lawns, decorative paver-lined driveway, and charming curb appeal. Step inside to find an inviting and sun-drenched interior where quality craftsmanship and care are evident at every turn. Hardwood floors flow throughout the main living areas, anchored by a cozy gas and brick fireplace adorned with custom built-ins.
The heart of the home is the spacious eat-in kitchen, featuring an abundance of cabinetry, generous counter space, and double wall ovens — ideal for everyday living and effortless entertaining. Just beyond the kitchen is a separate dining room for private entertaining. A show stopping glass-enclosed rear sunroom invites year-round enjoyment, offering a perfect spot for morning coffee, afternoon reading, or hosting friends and family while overlooking the lush backyard and private saltwater pool.
Offered with three bedrooms, including a serene primary suite complete with a double vanity, a luxurious Aquatic air jet and soaking tub, and ample closet space. The home also features a full unfinished basement where the laundry is conveniently located, providing exceptional dry storage. A full attic, accessed by a fixed staircase, offers even more flexibility for storage or potential future use. Recently updated with spray foam insulation, the attic enhances the home's energy efficiency, helping to maintain consistent indoor temperatures, reduce drafts, and lower utility costs.
Outdoors, the rear yard is a true private retreat, highlighted by a heated saltwater pool and a fenced lawn area that has been professionally landscaped for easy care and year-round beauty. Whether lounging poolside, hosting summer gatherings, or simply enjoying the peaceful setting, this backyard offers the perfect extension of the home's welcoming interior spaces.
Additional highlights include an underground lawn sprinkler system, public water and sewer service, and back alley access. The property's location offers the best of small-town living with walkability to Easton's vibrant downtown scene, community parks, and the historic town's Rails-to-Trails which extends 4.6 miles through town — all while providing a peaceful, residential setting.
Homes in this level of condition, with this caliber of updates and location, are truly rare to find. 709 Elwood Avenue delivers timeless style, thoughtful improvements, and a lifestyle you'll love coming home to.
Location
State MD
County Talbot
Zoning R
Rooms
Other Rooms Living Room, Dining Room, Primary Bedroom, Bedroom 2, Bedroom 3, Kitchen, Den, Sun/Florida Room, Bathroom 2, Primary Bathroom, Half Bath
Basement Full, Interior Access
Main Level Bedrooms 3
Interior
Interior Features Attic, Bathroom - Soaking Tub, Bathroom - Walk-In Shower, Breakfast Area, Built-Ins, Chair Railings, Formal/Separate Dining Room, Kitchen - Country, Primary Bath(s), Sprinkler System, Wood Floors
Hot Water Natural Gas
Heating Baseboard - Hot Water, Heat Pump - Electric BackUp
Cooling Heat Pump(s), Central A/C
Flooring Ceramic Tile, Wood
Fireplaces Number 1
Fireplaces Type Gas/Propane
Inclusions Solar Pool Cover, Additional Heat Pump Bosch Boiler for Driveway
Equipment Built-In Microwave, Cooktop, Dishwasher, Dryer, Dryer - Electric, Microwave, Oven - Double, Oven - Wall, Refrigerator
Fireplace Y
Appliance Built-In Microwave, Cooktop, Dishwasher, Dryer, Dryer - Electric, Microwave, Oven - Double, Oven - Wall, Refrigerator
Heat Source Electric, Natural Gas
Laundry Basement
Exterior
Garage Spaces 5.0
Fence Decorative, Wrought Iron
Pool Heated, Saltwater
Utilities Available Cable TV
Water Access N
View Street
Roof Type Asphalt
Accessibility None
Total Parking Spaces 5
Garage N
Building
Story 1
Foundation Brick/Mortar
Sewer Public Sewer
Water Public
Architectural Style Ranch/Rambler
Level or Stories 1
Additional Building Above Grade, Below Grade
New Construction N
Schools
School District Talbot County Public Schools
Others
Pets Allowed Y
Senior Community No
Tax ID 2101023373
Ownership Fee Simple
SqFt Source Assessor
Acceptable Financing Cash, FHA, VA, USDA
Horse Property N
Listing Terms Cash, FHA, VA, USDA
Financing Cash,FHA,VA,USDA
Special Listing Condition Standard
Pets Allowed No Pet Restrictions
Virtual Tour https://jmrealestatephotos.com/709-Elwood-Ave/idx

"My job is to find and attract mastery-based agents to the office, protect the culture, and make sure everyone is happy! "
754 Elden St Suite 301, Herndon, Virginia, 20170, United States






