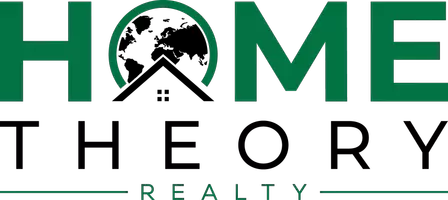3 Beds
2 Baths
1,444 SqFt
3 Beds
2 Baths
1,444 SqFt
Key Details
Property Type Townhouse
Sub Type Interior Row/Townhouse
Listing Status Active
Purchase Type For Sale
Square Footage 1,444 sqft
Price per Sqft $190
Subdivision West Passyunk
MLS Listing ID PAPH2476758
Style Straight Thru
Bedrooms 3
Full Baths 1
Half Baths 1
HOA Y/N N
Abv Grd Liv Area 1,444
Originating Board BRIGHT
Year Built 1920
Annual Tax Amount $3,927
Tax Year 2024
Lot Size 1,150 Sqft
Acres 0.03
Lot Dimensions 15.00 x 75.00
Property Sub-Type Interior Row/Townhouse
Property Description
FHA buyers take note—this home may qualify for assumption of the current owner's 5.25% FHA interest rate, offering potential savings from day one.
Start your tour on the classic covered front porch—perfect for morning coffee and chats with friendly neighbors.
Inside, the living room greets you with warmth and charm, thanks to its beautifully preserved original hardwood floors with ornate inlay, large front windows that let the light pour in, and a vintage wrought-iron staircase. A sleek electric fireplace adds just the right touch of coziness and modern comfort.
Flow through to the dining room, ideal for entertaining, then into the spacious rear kitchen, which blends practicality with personality. Here, you will find durable Corian countertops, tile flooring, recessed lighting, and plentiful cabinetry. A stainless steel Samsung French-door refrigerator and Frigidaire range with built-in microwave complete the setup, while a wall-mounted A/C unit keeps the entire main level comfortable and a handy storage nook by the back door adds smart functionality.
Upstairs, the spacious primary bedroom features stylish five-year-old laminate flooring with a special surprise—original hardwoods still preserved underneath, visible in the closet and ready to be uncovered if desired. The middle bedroom is ideal as a home office or guest room, while the rear bedroom includes updated flooring and a walk-in closet—an unexpected luxury in a classic rowhome. A full hall bath with vintage tile rounds out the upper level, offering a clean, functional space with room to add your own touch over time.
The finished basement provides a large, flexible area that can adapt to your needs—whether for storage, hobbies, a home gym, or extra hangout space. A glass block bar brings a fun retro vibe, while a convenient powder room (with a new toilet and sink both installed 12/2024), built-in bench, and laundry area with a 2022 Speed Queen washer and dryer set make the space as functional as it is versatile. Utilities and mechanicals are smartly tucked away.
Out back, enjoy a private, fully paved yard with a covered patio—low-maintenance and perfect for grilling or relaxing outdoors.
Recent upgrades to plumbing and systems, including a newer water heater, new 2024 water main, and a brand-new 2025 garbage disposal provide additional peace of mind.
Just steps from Nicks Roast Beef, a South Philly institution, and surrounded by an ever-growing mix of beloved eateries and neighborhood favorites, this location puts you in the heart of one of the most authentic and walkable communities in the city. With Passyunk Square, Girard Estates, parks, shops, and public transit all nearby, you will have easy access to everything that makes South Philly such a vibrant place to live.
This home has been cared for with love throughout its entire ownership—schedule a tour before it is gone!
Location
State PA
County Philadelphia
Area 19145 (19145)
Zoning RM1
Rooms
Other Rooms Living Room, Dining Room, Primary Bedroom, Bedroom 2, Kitchen, Bedroom 1
Basement Fully Finished, Full
Interior
Hot Water Natural Gas
Heating Baseboard - Electric
Cooling Wall Unit
Fireplace N
Heat Source Natural Gas
Laundry Basement, Has Laundry, Dryer In Unit, Washer In Unit, Lower Floor
Exterior
Exterior Feature Patio(s), Porch(es)
Fence Other
Utilities Available Cable TV
Water Access N
Accessibility None
Porch Patio(s), Porch(es)
Garage N
Building
Lot Description Rear Yard
Story 2
Foundation Brick/Mortar, Other
Sewer Public Sewer
Water Public
Architectural Style Straight Thru
Level or Stories 2
Additional Building Above Grade, Below Grade
New Construction N
Schools
School District The School District Of Philadelphia
Others
Senior Community No
Tax ID 481328500
Ownership Fee Simple
SqFt Source Assessor
Special Listing Condition Standard

"My job is to find and attract mastery-based agents to the office, protect the culture, and make sure everyone is happy! "
754 Elden St Suite 301, Herndon, Virginia, 20170, United States






