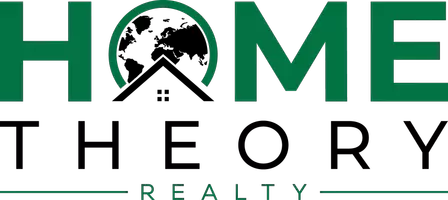2 Beds
2 Baths
1,197 SqFt
2 Beds
2 Baths
1,197 SqFt
OPEN HOUSE
Sat May 03, 1:00pm - 3:00pm
Sun May 04, 1:00pm - 3:00pm
Key Details
Property Type Townhouse
Sub Type Interior Row/Townhouse
Listing Status Coming Soon
Purchase Type For Sale
Square Footage 1,197 sqft
Price per Sqft $225
Subdivision Woodlawn
MLS Listing ID PACT2096862
Style Cape Cod
Bedrooms 2
Full Baths 2
HOA Y/N N
Abv Grd Liv Area 1,197
Originating Board BRIGHT
Year Built 1953
Available Date 2025-05-02
Annual Tax Amount $3,500
Tax Year 2024
Lot Size 1,741 Sqft
Acres 0.04
Lot Dimensions 0.00 x 0.00
Property Sub-Type Interior Row/Townhouse
Property Description
Step inside to find a bright and inviting living space with luxury vinyl plank floors and an open layout seamlessly into the kitchen. The kitchen features ample counter space and stainless steel appliances-ideal for home cooks and entertainers alike. The first floor is also completed with a full bathroom and a bedroom. Upstairs, you'll find one generously sized bedroom with ample closet space and natural light, along with it's own private bathroom.
Enjoy your morning coffee or evening unwind in the private backyard, perfect for relaxing or entertaining friends. With proximity to downtown Phoenixville's restaurants, shops and breweries, this home offers both lifestyle and location. Whether you're a first-time buyer or looking to downsize, 1157 Callowhill St is the opportunity you've been waiting for. Schedule your showing today!
Location
State PA
County Chester
Area Phoenixville Boro (10315)
Zoning R10 RES: 1 FAM
Rooms
Basement Sump Pump, Outside Entrance
Main Level Bedrooms 1
Interior
Interior Features Family Room Off Kitchen, Floor Plan - Traditional, Window Treatments
Hot Water Natural Gas
Heating Baseboard - Hot Water
Cooling Ductless/Mini-Split
Flooring Vinyl, Hardwood
Inclusions Refrigerator, washer and dryer
Equipment Built-In Microwave, Washer, Dryer, Stainless Steel Appliances
Furnishings No
Fireplace N
Appliance Built-In Microwave, Washer, Dryer, Stainless Steel Appliances
Heat Source Natural Gas
Laundry Basement
Exterior
Exterior Feature Deck(s), Patio(s)
Water Access N
Roof Type Asphalt,Flat
Accessibility 2+ Access Exits
Porch Deck(s), Patio(s)
Garage N
Building
Story 2
Foundation Block
Sewer Public Sewer
Water Public
Architectural Style Cape Cod
Level or Stories 2
Additional Building Above Grade, Below Grade
Structure Type Dry Wall
New Construction N
Schools
High Schools Phoenixville Area
School District Phoenixville Area
Others
Senior Community No
Tax ID 15-12 -0025
Ownership Fee Simple
SqFt Source Assessor
Acceptable Financing Cash, Conventional, VA, FHA
Listing Terms Cash, Conventional, VA, FHA
Financing Cash,Conventional,VA,FHA
Special Listing Condition Standard

"My job is to find and attract mastery-based agents to the office, protect the culture, and make sure everyone is happy! "
754 Elden St Suite 301, Herndon, Virginia, 20170, United States






