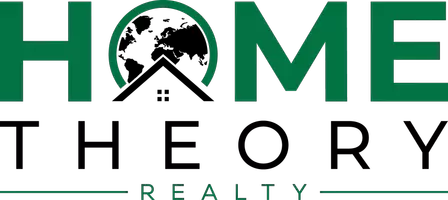5 Beds
4 Baths
4,609 SqFt
5 Beds
4 Baths
4,609 SqFt
OPEN HOUSE
Sat May 03, 2:00pm - 4:00pm
Key Details
Property Type Single Family Home
Sub Type Detached
Listing Status Active
Purchase Type For Sale
Square Footage 4,609 sqft
Price per Sqft $173
Subdivision Black Hawk Ridge
MLS Listing ID VAST2038058
Style Traditional
Bedrooms 5
Full Baths 3
Half Baths 1
HOA Fees $120/qua
HOA Y/N Y
Abv Grd Liv Area 3,369
Originating Board BRIGHT
Year Built 2020
Available Date 2025-05-02
Annual Tax Amount $6,915
Tax Year 2024
Lot Size 1.513 Acres
Acres 1.51
Property Sub-Type Detached
Property Description
Step inside to sunlit rooms, warm-toned floors, and a flowing layout that invites both relaxation and connection. The open-concept living area features a cozy fireplace and a wall of windows showcasing the natural beauty outside. At the heart of the home is a stunning gourmet kitchen with quartz countertops, a large island, upgraded cabinetry, and a custom herringbone tile backsplash. Whether you are enjoying a quick weekday breakfast or hosting a holiday gathering, this space is designed to impress.
Upstairs, the spacious primary suite offers a tranquil escape with a spa-inspired bathroom. Three additional bedrooms and a full bath provide plenty of room for family or guests. Downstairs, the fully finished walkout basement includes a legal fifth bedroom, another full bath, and generous flex space ideal for movie nights, game days, or casual family time.
Enjoy your morning coffee on the covered front porch, spend evenings around the fire pit, or host weekend barbecues surrounded by nature. The location is just minutes from I-95, commuter lots, shopping, hospitals, Quantico, and only two miles to the VRE's Brooke Station. It is also located near Stafford's newest elementary school, opening in 2026.
A rare bonus for VA buyers—this home offers an assumable VA loan at an incredible 2.75 percent interest rate, subject to lender approval and eligibility.
103 Black Hawk Drive is more than just a house. It is a place to feel truly at home.
Join us for an Open House this Saturday from 2 to 4 PM
Enjoy a tour of this beautiful home and treat yourself to something sweet from the Powdered Swirl Funnel Cakes Truck, serving up fresh funnel cakes, crispy fried Oreos, and more.
Location
State VA
County Stafford
Zoning A1
Rooms
Basement Walkout Level
Interior
Interior Features Formal/Separate Dining Room, Bathroom - Stall Shower, Bathroom - Soaking Tub, Primary Bath(s), Kitchen - Island
Hot Water Natural Gas
Heating Central
Cooling Central A/C
Fireplaces Number 1
Fireplaces Type Screen
Equipment Dishwasher, Refrigerator, Stove, Built-In Microwave, Dryer, Washer, Cooktop, Disposal, Icemaker, Oven - Wall
Fireplace Y
Appliance Dishwasher, Refrigerator, Stove, Built-In Microwave, Dryer, Washer, Cooktop, Disposal, Icemaker, Oven - Wall
Heat Source Natural Gas
Exterior
Parking Features Garage - Front Entry
Garage Spaces 2.0
Water Access N
Accessibility None
Attached Garage 2
Total Parking Spaces 2
Garage Y
Building
Story 3
Foundation Other
Sewer Septic Exists
Water Public
Architectural Style Traditional
Level or Stories 3
Additional Building Above Grade, Below Grade
New Construction N
Schools
School District Stafford County Public Schools
Others
Senior Community No
Tax ID 39W 2
Ownership Fee Simple
SqFt Source Assessor
Special Listing Condition Standard

"My job is to find and attract mastery-based agents to the office, protect the culture, and make sure everyone is happy! "
754 Elden St Suite 301, Herndon, Virginia, 20170, United States






